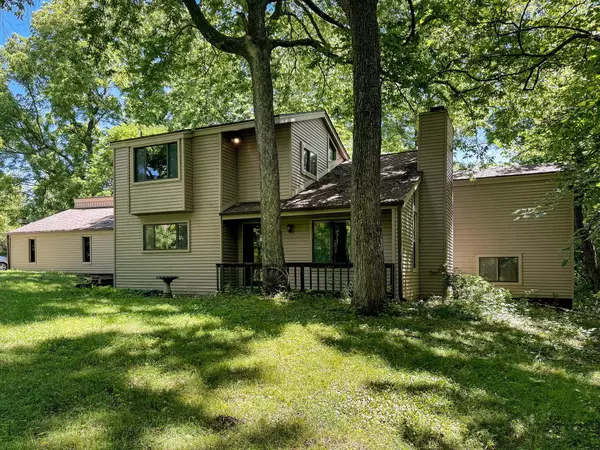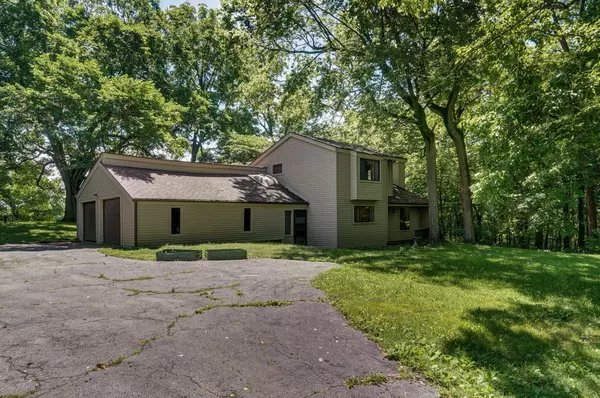For more information regarding the value of a property, please contact us for a free consultation.
Key Details
Sold Price $310,000
Property Type Single Family Home
Sub Type Single Family Residence
Listing Status Sold
Purchase Type For Sale
Square Footage 2,112 sqft
Price per Sqft $146
MLS Listing ID SOM60281112
Sold Date 01/23/25
Style Three or More Stories,Split Level,Ranch
Bedrooms 3
Full Baths 2
Half Baths 1
Construction Status No
Total Fin. Sqft 2112
Originating Board somo
Rental Info No
Year Built 1975
Annual Tax Amount $1,522
Tax Year 2023
Lot Size 6.600 Acres
Acres 6.6
Property Description
Welcome to this hidden gem nestled on 5 acres, in REPUBLIC SCHOOL DISTRICT! This beautiful 3 bedroom, two-and-a-half-bathroom home features a unique style and layout. When entering the home, you are immediately greeted with an open living space and cozy fireplace. The large kitchen/ dining area features a pantry, island with additional seating, and a large dining area with amazing views. Upstairs you will find an additional living/seating area and two additional bedrooms. The master bedroom features cozy plush carpet, dual vanities, and a large walk-in closet. Downstairs is the perfect gathering place and would make a great man cave or additional living area. Don't miss the covered walkway from the garage to the house that makes carrying in your groceries a breeze. Step outside to your own private oasis with a screened in back porch and the beautiful views of the Ozarks. With just 5 acres this home is the perfect private retreat. Don't miss your chance to make this unique home your own! Call to schedule a showing today!
Location
State MO
County Greene
Area 2112
Direction W on Hwy 60 to Republic, rt on 175 (just before Wal-Mart) past city limits to left on FR 51. 1st home on left past Blades Chapel.
Rooms
Other Rooms Family Room - Down, Living Areas (3+)
Basement Walk-Out Access, Finished, Full
Dining Room Kitchen/Dining Combo
Interior
Interior Features Walk-in Shower, W/D Hookup, High Ceilings
Heating Central
Cooling Central Air, Ceiling Fan(s)
Flooring Carpet, Tile, Hardwood
Fireplaces Type Living Room, Wood Burning
Fireplace No
Appliance Dishwasher, Free-Standing Electric Oven
Heat Source Central
Laundry Main Floor
Exterior
Exterior Feature Rain Gutters
Parking Features Driveway, Garage Faces Side
Garage Spaces 2.0
Carport Spaces 2
Fence Barbed Wire
Waterfront Description None
View Panoramic
Roof Type Composition
Street Surface Chip And Seal
Garage Yes
Building
Lot Description Acreage, Trees
Story 3
Foundation Poured Concrete, Crawl Space
Sewer Septic Tank
Water Private Well
Architectural Style Three or More Stories, Split Level, Ranch
Structure Type Vinyl Siding
Construction Status No
Schools
Elementary Schools Rp Schofield
Middle Schools Republic
High Schools Republic
Others
Association Rules None
Acceptable Financing Cash, FHA, Conventional
Listing Terms Cash, FHA, Conventional
Read Less Info
Want to know what your home might be worth? Contact us for a FREE valuation!

Our team is ready to help you sell your home for the highest possible price ASAP
Brought with Revoir Real Estate Group EXP Realty LLC
GET MORE INFORMATION
Tim Hawley
Owner - Lead Agent | License ID: 2016007636
Owner - Lead Agent License ID: 2016007636



