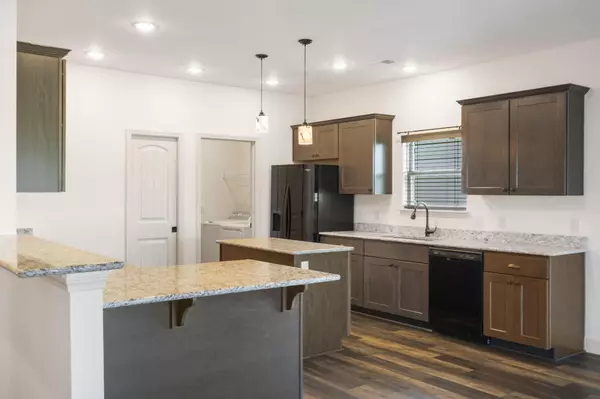For more information regarding the value of a property, please contact us for a free consultation.
Key Details
Sold Price $349,000
Property Type Single Family Home
Sub Type Single Family Residence
Listing Status Sold
Purchase Type For Sale
Square Footage 1,564 sqft
Price per Sqft $223
Subdivision Siena
MLS Listing ID SOM60268944
Sold Date 01/15/25
Style Contemporary,One Story,Mediterranean
Bedrooms 2
Full Baths 2
Construction Status No
Total Fin. Sqft 1564
Originating Board somo
Rental Info No
Year Built 2021
Annual Tax Amount $3,537
Tax Year 2024
Lot Size 6,534 Sqft
Acres 0.15
Lot Dimensions 69.74 X 112.11 IRR
Property Description
Sophisticated serenity! Step into luxury living at 220 Siena Boulevard! This stunning Mediterranean-inspired residence in the prestigious Siena Estates showcases impeccable craftsmanship and high-end features. Every detail exudes elegance, from the sleek granite countertops to the contemporary finishes and upscale luxury vinyl plank flooring. Boasting two spacious bedrooms and situated on a sprawling flat lot, this home offers ample green space and a huge patio for outdoor enjoyment and relaxation. Experience the epitome of convenience with single-level living and a 2-car garage, all complemented by a maintenance-free exterior for effortless upkeep. Embrace the comfort of city utilities, cable, and high-speed internet while the HOA takes care of yard maintenance and trash services, allowing you to savor the hassle-free lifestyle. Don't miss your chance to explore the lifestyle Siena Estates has to offer! Be sure to check out the immersive 3D Virtual Tour, available 24/7.
Location
State MO
County Taney
Area 1564
Direction From downtown Branson head West onto Highway 76. Take ramp to merge onto Highway 65 North. Take Branson Hills Parkway/Bee Creek Rd exit, then take left onto Branson Hills Parkway. Turn right onto Prairie Dunes Drive. Go through Siena Estates gate, then follow to 220 Siena. Sign in yard.
Rooms
Dining Room Kitchen/Dining Combo, Dining Room
Interior
Interior Features Cable Available, Granite Counters, Marble Counters, W/D Hookup, Walk-In Closet(s), Walk-in Shower, High Speed Internet
Heating Central, Fireplace(s)
Cooling Central Air, Ceiling Fan(s)
Flooring Vinyl
Fireplaces Type Living Room, Propane, Stone
Fireplace No
Appliance Dishwasher, Free-Standing Electric Oven, Dryer, Washer, Microwave, Refrigerator, Electric Water Heater, Disposal
Heat Source Central, Fireplace(s)
Exterior
Exterior Feature Rain Gutters, Cable Access, Storm Door(s)
Parking Features Driveway, Private, Paved, Garage Faces Front, Garage Door Opener
Garage Spaces 2.0
Carport Spaces 2
Waterfront Description None
View Y/N Yes
View Panoramic
Roof Type Tile
Street Surface Asphalt,Concrete
Garage Yes
Building
Lot Description Curbs, Cleared, Trees, Paved Frontage, Level, Landscaping
Story 1
Sewer Public Sewer
Water Public
Architectural Style Contemporary, One Story, Mediterranean
Structure Type Stone,Stucco
Construction Status No
Schools
Elementary Schools Branson Buchanan
Middle Schools Branson
High Schools Branson
Others
Association Rules HOA
HOA Fee Include Common Area Maintenance,Trash,Snow Removal,Lawn Service,Gated Entry
Acceptable Financing Cash, Conventional
Listing Terms Cash, Conventional
Read Less Info
Want to know what your home might be worth? Contact us for a FREE valuation!

Our team is ready to help you sell your home for the highest possible price ASAP
Brought with Charlie Gerken Hustle Back Realty
GET MORE INFORMATION
Tim Hawley
Owner - Lead Agent | License ID: 2016007636
Owner - Lead Agent License ID: 2016007636



