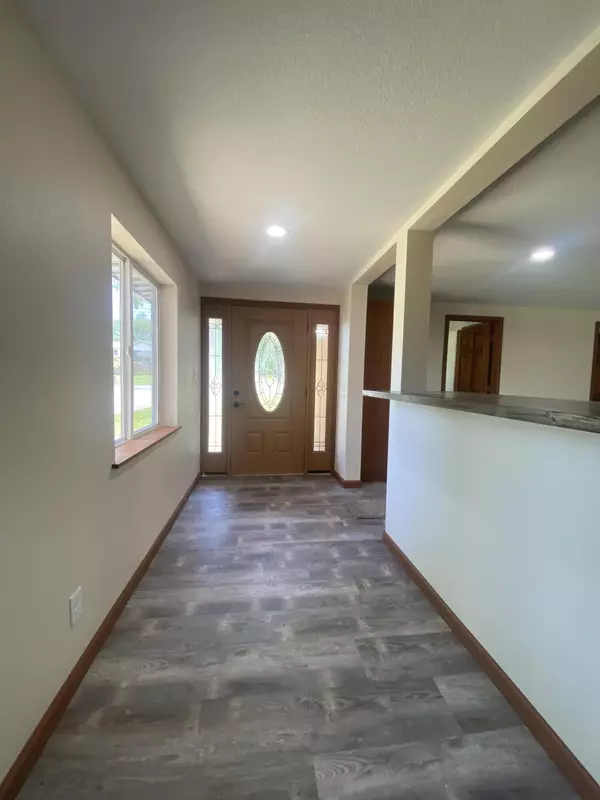For more information regarding the value of a property, please contact us for a free consultation.
Key Details
Sold Price $190,000
Property Type Single Family Home
Sub Type Single Family Residence
Listing Status Sold
Purchase Type For Sale
Square Footage 1,226 sqft
Price per Sqft $154
MLS Listing ID SOM60269027
Sold Date 01/14/25
Style Bungalow,One Story
Bedrooms 2
Full Baths 1
Construction Status No
Total Fin. Sqft 1226
Originating Board somo
Rental Info No
Year Built 1963
Annual Tax Amount $425
Tax Year 2023
Lot Size 2.800 Acres
Acres 2.8
Lot Dimensions 126X170
Property Description
Welcome to this charming, fully renovated 2-bedroom, 1-bathroom home sitting on a spacious 2.8-acre parcel of mostly flat pasture/field land. Featuring 1200+/- square feet of living space, this property offers the perfect blend of modern comfort and serene rural living. Step inside to discover a beautifully remodeled interior, featuring brand new fixtures and finishes throughout. Enjoy the convenience of central air and heat, ensuring year-round comfort. The home showcases a well-designed layout with ample natural light, creating a warm and inviting atmosphere. Outside, the property features two generously sized shops, providing plenty of space for storage, hobbies, or workspace. The expansive 2.8-acre lot offers endless possibilities for outdoor enjoyment, whether it's gardening, recreational activities, or simply taking in the peaceful surroundings. With a listing price of $215,000, this property presents an incredible opportunity to own a turnkey home on a sizable piece of land. Don't miss out on the chance to make this idyllic retreat your own. Schedule a showing today and experience the beauty and tranquility that this property has to offer!
Location
State MO
County Lawrence
Area 1226
Direction West on Business Highway 60 from Aurora to Old Aurora Road to home on the Right.
Rooms
Other Rooms Bedroom-Master (Main Floor), Workshop, Family Room
Dining Room Kitchen/Dining Combo, Island
Interior
Interior Features W/D Hookup, Other Counters
Heating Forced Air, Central
Cooling Central Air, Ceiling Fan(s)
Flooring Carpet, Vinyl, Laminate
Fireplace No
Appliance Dishwasher, Electric Water Heater
Heat Source Forced Air, Central
Laundry Main Floor
Exterior
Exterior Feature Rain Gutters
Parking Features RV Access/Parking, Workshop in Garage, Storage, RV Garage, Garage Faces Side, Driveway, Boat
Waterfront Description None
View City
Roof Type Metal
Street Surface Asphalt,Gravel
Garage No
Building
Lot Description Acreage, Level, Pasture, Paved Frontage
Story 1
Foundation Poured Concrete, Crawl Space
Sewer Public Sewer
Water City
Architectural Style Bungalow, One Story
Structure Type Wood Siding
Construction Status No
Schools
Elementary Schools Verona
Middle Schools Verona
High Schools Verona
Others
Association Rules None
Acceptable Financing Cash, VA, USDA/RD, FHA, Conventional
Listing Terms Cash, VA, USDA/RD, FHA, Conventional
Read Less Info
Want to know what your home might be worth? Contact us for a FREE valuation!

Our team is ready to help you sell your home for the highest possible price ASAP
Brought with Holt Homes Group Keller Williams
GET MORE INFORMATION
Tim Hawley
Owner - Lead Agent | License ID: 2016007636
Owner - Lead Agent License ID: 2016007636



