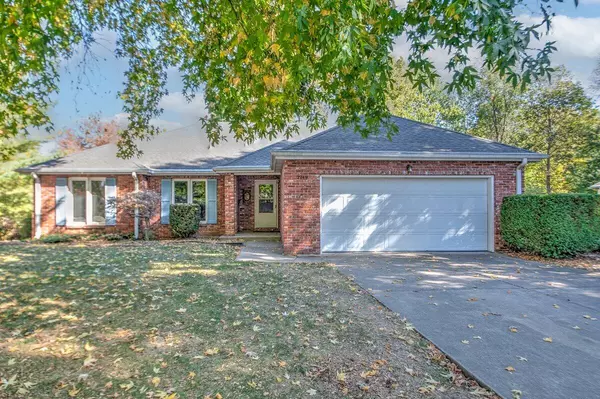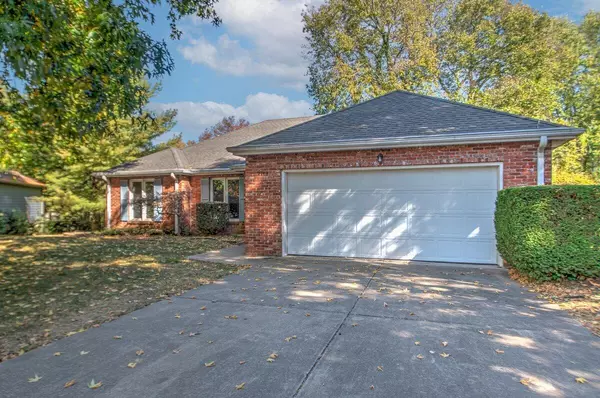For more information regarding the value of a property, please contact us for a free consultation.
Key Details
Sold Price $269,000
Property Type Single Family Home
Sub Type Single Family Residence
Listing Status Sold
Purchase Type For Sale
Square Footage 1,801 sqft
Price per Sqft $149
Subdivision Barrington Place
MLS Listing ID SOM60280426
Sold Date 01/13/25
Style Ranch,One Story
Bedrooms 3
Full Baths 2
Construction Status No
Total Fin. Sqft 1801
Originating Board somo
Rental Info No
Year Built 1989
Annual Tax Amount $1,778
Tax Year 2023
Lot Size 0.290 Acres
Acres 0.29
Lot Dimensions 100x148x90x112
Property Description
LOCATION, LOCATION!! Price reduced by $20,900! On a quiet cul de sac in this coveted SE neighborhood,, a stone's throw from the Galloway Trail, shopping, dining and medical mile, you'll find this spacious ranch style, low maintenance brick/vinyl sided home. Built in 1989 with an efficient floor plan offering a living room with cozy fireplace and new hardwood flooring, a large 19x15.2 kitchen/dining combo with so many cabinets including a big pantry unit, a new microwave, a formal dining room, 3 bedrooms (all with new carpet), the 17.3x12 Master BR has 2 walkin closets, 2 baths, HVAC new in 2020 and a bonus of a 3 season Sun Room! Glendale/Pershing/Field schools.
Location
State MO
County Greene
Area 2016
Direction East Battlefield to Luster S. to Shady Glen (4 way stop) East to Glenhaven S. to Cherryvale W. to home in cul-de-sac to home on right (N. side)
Rooms
Other Rooms Bedroom-Master (Main Floor), Foyer, Sun Room, Pantry
Dining Room Formal Dining, Kitchen/Dining Combo
Interior
Interior Features Walk-in Shower, Tray Ceiling(s), Marble Counters, Laminate Counters, W/D Hookup, Walk-In Closet(s)
Heating Forced Air, Central
Cooling Attic Fan, Ceiling Fan(s), Central Air
Flooring Carpet, Vinyl, Hardwood
Fireplaces Type Living Room, Gas
Fireplace No
Appliance Disposal, Gas Water Heater, Microwave, Refrigerator
Heat Source Forced Air, Central
Laundry Main Floor
Exterior
Exterior Feature Rain Gutters, Cable Access
Parking Features Driveway, Garage Faces Front, Garage Door Opener
Garage Spaces 2.0
Carport Spaces 2
Fence Partial, Wood
Waterfront Description None
Roof Type Composition
Street Surface Asphalt,Concrete
Garage Yes
Building
Lot Description Curbs, Cul-De-Sac, Trees, Level, Landscaping
Story 1
Foundation Poured Concrete, Crawl Space
Sewer Public Sewer
Water City
Architectural Style Ranch, One Story
Structure Type Brick,Vinyl Siding
Construction Status No
Schools
Elementary Schools Sgf-Field
Middle Schools Sgf-Pershing
High Schools Sgf-Glendale
Others
Association Rules None
Acceptable Financing Cash, Conventional
Listing Terms Cash, Conventional
Read Less Info
Want to know what your home might be worth? Contact us for a FREE valuation!

Our team is ready to help you sell your home for the highest possible price ASAP
Brought with Wes Litton Keller Williams
GET MORE INFORMATION
Tim Hawley
Owner - Lead Agent | License ID: 2016007636
Owner - Lead Agent License ID: 2016007636



