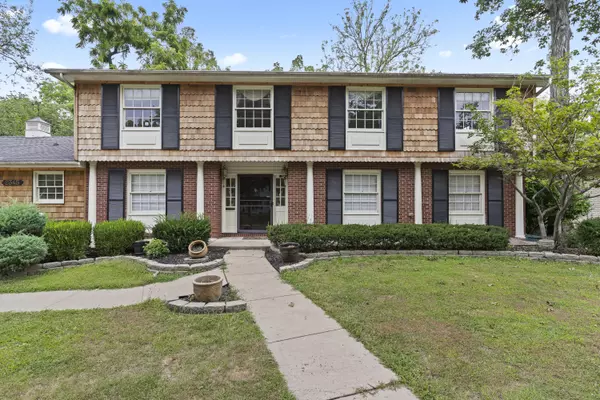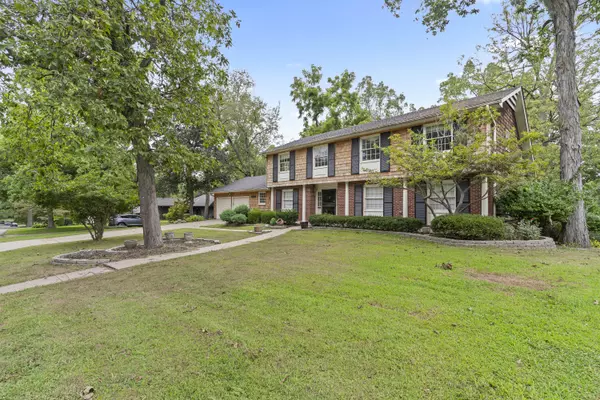For more information regarding the value of a property, please contact us for a free consultation.
Key Details
Sold Price $440,000
Property Type Single Family Home
Sub Type Single Family Residence
Listing Status Sold
Purchase Type For Sale
Square Footage 4,901 sqft
Price per Sqft $89
Subdivision Brentwood So
MLS Listing ID SOM60275755
Sold Date 01/09/25
Style Cape Cod,Two Story
Bedrooms 4
Full Baths 3
Half Baths 1
Construction Status No
Total Fin. Sqft 4901
Originating Board somo
Rental Info No
Year Built 1968
Annual Tax Amount $3,927
Tax Year 2023
Lot Size 0.490 Acres
Acres 0.49
Lot Dimensions 111X194
Property Description
MOTIVATED SELLERS!!! Will look at all offers! Step into comfort and elegance with this charming 2-story Cape Cod home, situated on a beautifully landscaped half-acre lot adorned with mature trees. This spacious residence offers ample space for relaxation and entertainment, with three distinct living areas to accommodate various activities and preferences, 4 bedrooms and 3.5 bathrooms, thoughtfully designed for comfort and functionality with easy living. It also boasts of a generously sized primary suite conveniently located on the main level. Cozy up by the warmth and elegance of two charming brick wood burning fireplaces, perfect for creating a welcoming atmosphere. Enjoy year-round outdoor living and entertaining in the covered patio area perfect for summer BBQs and gatherings, the newer composite deck (2022) offers additional outdoor space. Basement is ideal for the executive or home office enthusiast, with dedicated spaces for work and study. This home is being sold as-is, offering a unique opportunity to personalize and make it your own. With its extensive features and serene setting, it's ready to provide comfort and style to its next owner. Put this gem on your tour list today!
Location
State MO
County Greene
Area 5101
Direction From Glenstone and Battlefield, East on Battlefield, North on Marlan to Rosebrier, Left on Rosebriar to home on Right.
Rooms
Other Rooms Bedroom-Master (Main Floor), Living Areas (3+), Office, Workshop, Formal Living Room, Family Room, Family Room - Down
Basement Walk-Out Access, Finished, Full
Dining Room Formal Dining, Kitchen/Dining Combo
Interior
Interior Features Wet Bar, Smoke Detector(s), Crown Molding, Marble Counters, Granite Counters, High Ceilings, Walk-In Closet(s), W/D Hookup, Skylight(s), Walk-in Shower, Jetted Tub
Heating Forced Air, Central, Fireplace(s), Zoned
Cooling Central Air, Ceiling Fan(s), Zoned
Flooring Carpet, Stone, Tile, See Remarks, Hardwood
Fireplaces Type Family Room, Basement, Two or More, Wood Burning
Fireplace No
Appliance Dishwasher, Gas Water Heater, Free-Standing Electric Oven, Dryer, Washer, Microwave, Disposal
Heat Source Forced Air, Central, Fireplace(s), Zoned
Laundry Main Floor
Exterior
Parking Features Driveway, Garage Faces Front, Garage Door Opener
Garage Spaces 2.0
Carport Spaces 2
Waterfront Description None
View City
Roof Type Composition
Street Surface Asphalt
Garage Yes
Building
Lot Description Sloped, Trees
Story 2
Foundation Poured Concrete
Sewer Public Sewer
Water City
Architectural Style Cape Cod, Two Story
Structure Type Brick,Cedar
Construction Status No
Schools
Elementary Schools Sgf-Field
Middle Schools Sgf-Pershing
High Schools Sgf-Glendale
Others
Association Rules None
Acceptable Financing Cash, Conventional
Listing Terms Cash, Conventional
Read Less Info
Want to know what your home might be worth? Contact us for a FREE valuation!

Our team is ready to help you sell your home for the highest possible price ASAP
Brought with Ricky Woolverton Murney Associates - Primrose
GET MORE INFORMATION
Tim Hawley
Owner - Lead Agent | License ID: 2016007636
Owner - Lead Agent License ID: 2016007636



