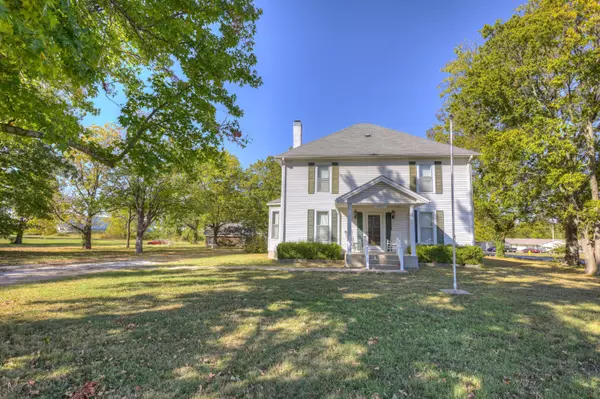For more information regarding the value of a property, please contact us for a free consultation.
Key Details
Sold Price $209,900
Property Type Single Family Home
Sub Type Single Family Residence
Listing Status Sold
Purchase Type For Sale
Square Footage 2,176 sqft
Price per Sqft $96
Subdivision Jasper-Not In List
MLS Listing ID SOM60280251
Sold Date 01/10/25
Style Traditional,Farm House,Two Story
Bedrooms 3
Full Baths 1
Half Baths 1
Construction Status No
Total Fin. Sqft 2176
Originating Board somo
Rental Info No
Year Built 1930
Annual Tax Amount $10,663
Tax Year 2023
Lot Size 1.000 Acres
Acres 1.0
Property Description
If you're yearning for a slice of country life without leaving the city, look no further than this charming 1930's farmhouse! With over 2,100 square feet of living space, this residence is designed for comfort and entertaining. The home features three generously sized bedrooms and one and a half bathrooms, all situated on an expansive approximately .85 acre lot. The main level boasts a formal living room adorned with a cozy wood-burning fireplace, creating an inviting atmosphere for gatherings. This space seamlessly transitions into a family room that showcases original woodwork trim, adding to the home's character and charm. Adjacent to these areas is a formal dining room that connects to a country kitchen, complete with ample storage for all your culinary needs.Venture upstairs to discover a well-appointed bathroom that services all three bedrooms. Each bedroom is equipped with walk-in closets, providing plenty of space for your belongings. Step outside and you'll find a backyard that is perfect for outdoor activities, whether it's playing in the haybarn or hosting lively bonfire parties under the stars. This farmhouse truly encapsulates the essence of country living while being conveniently located within city limits. Don't miss out on this unique opportunity to call this beautiful property your home!
Location
State MO
County Jasper
Area 3264
Direction From Garrison & Fairview, West on Fairview to Hazel Ave, North on Hazel to property on west side of the road.
Rooms
Other Rooms Family Room, Foyer, Pantry, Living Areas (2), Formal Living Room
Basement Walk-Out Access, Unfinished, Full
Dining Room Formal Dining, Dining Room, Kitchen/Dining Combo
Interior
Interior Features W/D Hookup, Laminate Counters, Walk-In Closet(s)
Heating Wall Furnace, Central
Cooling Central Air, Window Unit(s)
Flooring Carpet, Vinyl, Tile
Fireplaces Type Living Room, Wood Burning
Fireplace No
Appliance Dishwasher, Gas Water Heater, Free-Standing Gas Oven, Disposal
Heat Source Wall Furnace, Central
Laundry Main Floor
Exterior
Exterior Feature Rain Gutters, Storm Door(s)
Fence None
Waterfront Description None
View City
Roof Type Composition,Other
Street Surface Asphalt,Gravel
Garage No
Building
Lot Description Level, Mature Trees
Story 2
Foundation Other
Sewer Public Sewer
Water City
Architectural Style Traditional, Farm House, Two Story
Structure Type Vinyl Siding
Construction Status No
Schools
Elementary Schools Steadley
Middle Schools Carthage
High Schools Carthage
Others
Association Rules None
Acceptable Financing Cash, VA, USDA/RD, FHA, Conventional
Listing Terms Cash, VA, USDA/RD, FHA, Conventional
Read Less Info
Want to know what your home might be worth? Contact us for a FREE valuation!

Our team is ready to help you sell your home for the highest possible price ASAP
Brought with Non-MLSMember Non-MLSMember Default Non Member Office
GET MORE INFORMATION
Tim Hawley
Owner - Lead Agent | License ID: 2016007636
Owner - Lead Agent License ID: 2016007636



