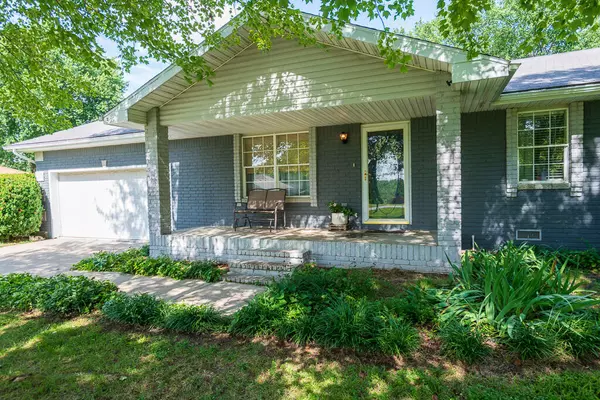For more information regarding the value of a property, please contact us for a free consultation.
Key Details
Sold Price $254,000
Property Type Single Family Home
Sub Type Single Family Residence
Listing Status Sold
Purchase Type For Sale
Square Footage 2,528 sqft
Price per Sqft $100
MLS Listing ID SOM60278731
Sold Date 01/10/25
Style Ranch,One Story
Bedrooms 4
Full Baths 3
Construction Status No
Total Fin. Sqft 2528
Originating Board somo
Rental Info No
Year Built 1995
Annual Tax Amount $1,202
Tax Year 2023
Lot Size 0.351 Acres
Acres 0.351
Lot Dimensions 111X143.4
Property Description
Discover serenity in this charming 4-bed, 3-bath home that offers an ideal blend of comfort and convenience. The interior boasts warm hardwood floors, a neutral palette, two living spaces, a wood burning fireplace, and a generous open floor plan that could be easily reconfigured to accommodate the needs of a growing family. The spacious living room overlooks the expansive back deck, great for private, lounging and entertaining. This home is also full of upgrades such as; quartzite counter tops, a farmer's sink, clean tile backsplashes in the kitchen, refinished cabinets, tile in the bathrooms, and a new HVAC system, installed in the last 3 years; giving its new owners' peace of mind. While the interior is lovely the exterior is just as wonderful- blackberry bushes line the fence row, huge back yard, and the front yard and porch are straight out of a storybook. Don't miss the opportunity to make this property your home.
Location
State MO
County Webster
Area 2528
Direction From Springfield US-60 E 14 miles Left on Rd 445 0.8 miles Right on W Main St 0.2 miles Left on Dal St 0.1 miles
Rooms
Other Rooms Family Room, Hobby Room, Living Areas (2), Office
Dining Room Kitchen/Dining Combo, Dining Room
Interior
Interior Features Walk-in Shower, W/D Hookup, Smoke Detector(s), Quartz Counters, Walk-In Closet(s)
Heating Forced Air, Central, Fireplace(s)
Cooling Central Air, Ceiling Fan(s)
Flooring Hardwood, Tile
Fireplaces Type Family Room, Blower Fan, Brick, Wood Burning, Living Room
Fireplace No
Appliance Dishwasher, Free-Standing Electric Oven, Refrigerator, Electric Water Heater, Disposal
Heat Source Forced Air, Central, Fireplace(s)
Laundry Main Floor, Utility Room
Exterior
Exterior Feature Rain Gutters
Parking Features Parking Pad, Garage Door Opener, Paved
Garage Spaces 2.0
Carport Spaces 2
Waterfront Description None
Roof Type Fiberglass
Street Surface Asphalt,Concrete
Garage Yes
Building
Lot Description Level, Trees, Paved Frontage
Story 1
Foundation Poured Concrete, Crawl Space
Sewer Public Sewer
Water City
Architectural Style Ranch, One Story
Structure Type Brick,Vinyl Siding
Construction Status No
Schools
Elementary Schools Fordland
Middle Schools Fordland
High Schools Fordland
Others
Association Rules None
Acceptable Financing Cash, VA, USDA/RD, FHA, Conventional
Listing Terms Cash, VA, USDA/RD, FHA, Conventional
Read Less Info
Want to know what your home might be worth? Contact us for a FREE valuation!

Our team is ready to help you sell your home for the highest possible price ASAP
Brought with Justin Helwig Pura Vida MO, LLC
GET MORE INFORMATION
Tim Hawley
Owner - Lead Agent | License ID: 2016007636
Owner - Lead Agent License ID: 2016007636



