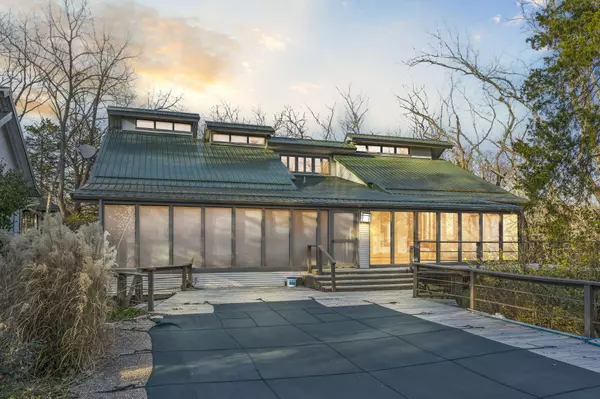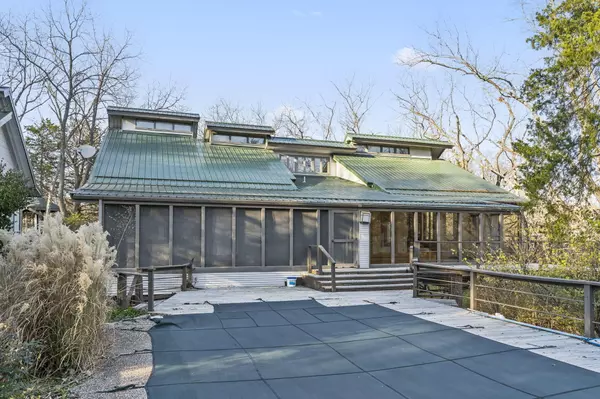For more information regarding the value of a property, please contact us for a free consultation.
Key Details
Sold Price $549,900
Property Type Single Family Home
Sub Type Single Family Residence
Listing Status Sold
Purchase Type For Sale
Square Footage 2,560 sqft
Price per Sqft $214
Subdivision Greene-Not In List
MLS Listing ID SOM60282905
Sold Date 01/10/25
Style Contemporary,One Story,One and Half Story,Traditional
Bedrooms 4
Full Baths 2
Half Baths 1
Construction Status No
Total Fin. Sqft 2560
Originating Board somo
Rental Info No
Year Built 1987
Annual Tax Amount $2,764
Tax Year 2024
Lot Size 5.000 Acres
Acres 5.0
Lot Dimensions 333' x 372'
Property Description
Nestled on 5 acres of lush, wooded land, this beautifully designed 4-bedroom, 2.5-bathroom contemporary farmhouse offers a private sanctuary in the heart of nature. With breathtaking natural beauty, abundant wildlife, and modern comforts, this home provides the perfect escape while still being just minutes from essential city services, including hospitals, shopping, and dining. Enjoy panoramic 360-degree views of the surrounding forest through large windows in nearly every room, bringing the outdoors inside. The landscape is teeming with wildlife, including 23 bird species, such as the majestic pileated woodpecker. Relax in the large screened-in porch or the all-season glassed-in porch--both ideal spots to unwind while soaking in the serene surroundings. The pool area provides an additional retreat, blending seamlessly with the natural beauty of the property. A small, year-round spring-fed stream runs through the property, transforming into a creek during heavy rains-all contained within its natural creek bed with no flooding. A charming wooden bridge crosses the creek, leading to a scenic trail that winds up the hill and circles back through the forest, offering the perfect setting for outdoor exploration. The expansive garden is securely fenced with both a chain-link and electric fence, keeping wildlife away from the raised beds and allowing for an abundant organic garden. This space offers the ideal environment for growing fresh produce while enjoying the tranquility of nature. Professionally installed $10,000 Whole Home Backup Generator ensures you'll never have to worry about power outages. The 3-car detached garage includes a finished, heated, air-conditioned room, perfect for use as a home office, exercise room, or flexible living space. A cozy cast iron stove adds warmth and character. The garage also offers ample, fully floored attic storage with pull-down ladder access, providing extra space for all your storage needs.
Location
State MO
County Greene
Area 2560
Direction East on James River Freeway to Glenstone Exit, East on Republic Road, Right on Nature Center Way, South on Reed Avenue, East on Armory Court and continue going straight ''East'' at 90 degree turn which is the LONG Driveway to the property (Very Secluded!!).
Rooms
Other Rooms Bedroom-Master (Main Floor), Den, Bonus Room, Sun Room, Pantry, Foyer, Green House, Office, Living Areas (3+), Family Room
Dining Room Kitchen/Dining Combo, Kitchen Bar
Interior
Interior Features Security System, Internet - Cable, Smoke Detector(s), Skylight(s), Laminate Counters, Granite Counters, Vaulted Ceiling(s), High Ceilings, W/D Hookup, Walk-in Shower, Wired for Sound, Jetted Tub, High Speed Internet, Carbon Monoxide Detector(s), Cable Available
Heating Forced Air, Central, Zoned
Cooling Attic Fan, Mini-Split Unit(s), Ceiling Fan(s), Zoned, Heat Pump, Central Air
Flooring Carpet, Wood, Tile
Fireplaces Type Free Standing, See Remarks, Wood Burning
Equipment Generator, See Remarks
Fireplace No
Appliance Electric Cooktop, Propane Water Heater, Wall Oven - Electric, Exhaust Fan, Disposal, Dishwasher
Heat Source Forced Air, Central, Zoned
Laundry Main Floor
Exterior
Exterior Feature Rain Gutters, Garden
Parking Features Additional Parking, Private, Paved, Oversized, Garage Faces Front, Garage Door Opener, Driveway, Circular Driveway
Garage Spaces 3.0
Pool Above Ground
Waterfront Description None
View Creek/Stream
Roof Type Metal
Street Surface Asphalt
Garage Yes
Building
Lot Description Acreage, Secluded, Wooded/Cleared Combo, Trees, Sloped, Mature Trees, Wooded, Landscaping
Story 1
Foundation Permanent, Crawl Space, Other, Poured Concrete, Piers
Sewer Public Sewer
Water City
Architectural Style Contemporary, One Story, One and Half Story, Traditional
Structure Type Brick,Vinyl Siding
Construction Status No
Schools
Elementary Schools Sgf-Field
Middle Schools Sgf-Pershing
High Schools Sgf-Glendale
Others
Association Rules None
Acceptable Financing Cash, VA, FHA, Conventional
Listing Terms Cash, VA, FHA, Conventional
Read Less Info
Want to know what your home might be worth? Contact us for a FREE valuation!

Our team is ready to help you sell your home for the highest possible price ASAP
Brought with Aaron Stokes The Agency Real Estate
GET MORE INFORMATION
Tim Hawley
Owner - Lead Agent | License ID: 2016007636
Owner - Lead Agent License ID: 2016007636



