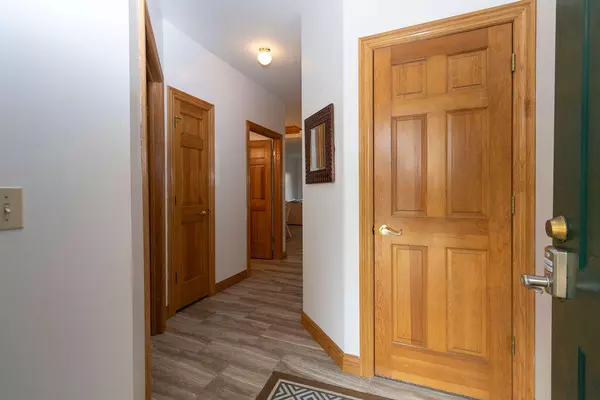For more information regarding the value of a property, please contact us for a free consultation.
Key Details
Sold Price $225,000
Property Type Condo
Sub Type Condominium
Listing Status Sold
Purchase Type For Sale
Square Footage 1,624 sqft
Price per Sqft $138
Subdivision The Villas Elfindale
MLS Listing ID SOM60281417
Sold Date 01/10/25
Style One Story
Bedrooms 2
Full Baths 2
Maintenance Fees $325
Construction Status No
Total Fin. Sqft 1624
Originating Board somo
Rental Info No
Year Built 1993
Annual Tax Amount $1,645
Tax Year 2023
Property Description
Welcome to The Villas at Elfindale, one of the most popular 55+ communities in Springfield! This inviting 2-bedroom, 2-bath condo with attached garage features a spacious floor plan perfect for comfortable living. Enjoy cozy evenings by the gas fireplace or step outside to your back patio, ideal for relaxing or entertaining. Priced to sell and being offered AS-IS, this is a fantastic opportunity to personalize your new home. Don't miss out on this gem in a vibrant community that also offers entertainment, activities and meals for an additional fee. Schedule your tour today!
Location
State MO
County Greene
Area 1624
Direction From Sunshine at Campbell, west to Kansas Ave (not Expy) turn north on Kansas Ave, left on Elfindale to entrance into the Villas at Elfindale.
Rooms
Dining Room Kitchen Bar, Dining Room
Interior
Heating Forced Air, Central
Cooling Central Air, Ceiling Fan(s)
Flooring Carpet, Tile
Fireplaces Type Gas
Fireplace No
Appliance Dishwasher, Free-Standing Electric Oven, Microwave
Heat Source Forced Air, Central
Laundry Main Floor
Exterior
Parking Features Driveway, Garage Faces Front, Garage Door Opener
Carport Spaces 1
Fence Partial
Waterfront Description None
Roof Type Composition
Garage Yes
Building
Story 1
Foundation Crawl Space
Sewer Public Sewer
Water City
Architectural Style One Story
Structure Type Brick
Construction Status No
Schools
Elementary Schools Sgf-Sunshine
Middle Schools Sgf-Jarrett
High Schools Sgf-Parkview
Others
Association Rules COA
HOA Fee Include Lawn Service,Building Maintenance,Trash
Acceptable Financing Cash, Conventional
Listing Terms Cash, Conventional
Read Less Info
Want to know what your home might be worth? Contact us for a FREE valuation!

Our team is ready to help you sell your home for the highest possible price ASAP
Brought with Anita Pugh Keller Williams Tri-Lakes
GET MORE INFORMATION
Tim Hawley
Owner - Lead Agent | License ID: 2016007636
Owner - Lead Agent License ID: 2016007636



