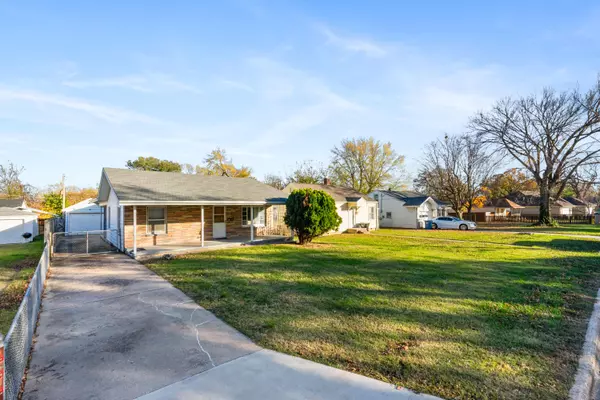For more information regarding the value of a property, please contact us for a free consultation.
Key Details
Sold Price $135,000
Property Type Single Family Home
Sub Type Single Family Residence
Listing Status Sold
Purchase Type For Sale
Square Footage 1,096 sqft
Price per Sqft $123
Subdivision Greene-Not In List
MLS Listing ID SOM60281957
Sold Date 01/10/25
Style Ranch,One Story
Bedrooms 2
Full Baths 1
Half Baths 1
Construction Status No
Total Fin. Sqft 1096
Originating Board somo
Rental Info No
Year Built 1945
Annual Tax Amount $811
Tax Year 2023
Lot Size 6,969 Sqft
Acres 0.16
Property Description
This well-maintained home is newly refreshed and located on a quiet street in a well-kept neighborhood. From the welcoming front porch, enter the light, bright and spacious front living room. The home features 2 bedrooms, 1 1/2 baths, a second living area with a wood-burning fireplace with blower, a 2-car tandem garage with workshop space and an additional storage shed. The home has been freshly painted, has new LVP flooring installed in the kitchen and dining areas, newer carpeting, and a newer roof and rain gutters. Outside, enjoy the spacious, covered back patio and fully fenced yard with gated access from the backyard gate. It's move-in ready and all the appliances are included. Selling As-Is.
Location
State MO
County Greene
Area 1096
Direction From N Glenstone, go West on E Turner St, South on N Delaware Ave to home on the left.
Rooms
Other Rooms Living Areas (2)
Dining Room Kitchen/Dining Combo
Interior
Interior Features Cable Available, Laminate Counters, Smoke Detector(s), W/D Hookup, High Speed Internet, Carbon Monoxide Detector(s)
Heating Forced Air, Central, Fireplace(s), Wall Furnace
Cooling Central Air, Ceiling Fan(s)
Flooring Carpet, Laminate
Fireplaces Type Den, Blower Fan, Wood Burning, Brick
Fireplace No
Appliance Refrigerator, Gas Water Heater, Free-Standing Gas Oven, Dryer, Ice Maker, Washer
Heat Source Forced Air, Central, Fireplace(s), Wall Furnace
Laundry Main Floor
Exterior
Exterior Feature Rain Gutters, Cable Access, Storm Door(s)
Parking Features Alley Access, Workshop in Garage, Tandem, Garage Faces Front, Garage Door Opener
Garage Spaces 2.0
Fence Privacy, Chain Link, Full
Waterfront Description None
Roof Type Composition
Street Surface Asphalt
Garage Yes
Building
Story 1
Foundation Crawl Space
Sewer Public Sewer
Water City
Architectural Style Ranch, One Story
Structure Type Steel,Stone
Construction Status No
Schools
Elementary Schools Sgf-Fremont
Middle Schools Sgf-Reed
High Schools Sgf-Hillcrest
Others
Association Rules None
Acceptable Financing Cash, FHA, Conventional
Listing Terms Cash, FHA, Conventional
Read Less Info
Want to know what your home might be worth? Contact us for a FREE valuation!

Our team is ready to help you sell your home for the highest possible price ASAP
Brought with Sheri Owings AMAX Real Estate
GET MORE INFORMATION
Tim Hawley
Owner - Lead Agent | License ID: 2016007636
Owner - Lead Agent License ID: 2016007636



