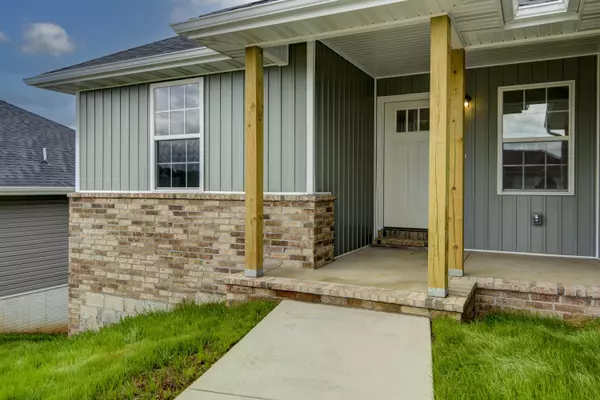For more information regarding the value of a property, please contact us for a free consultation.
Key Details
Sold Price $369,900
Property Type Single Family Home
Sub Type Single Family Residence
Listing Status Sold
Purchase Type For Sale
Square Footage 2,660 sqft
Price per Sqft $139
Subdivision Ashcroft Est
MLS Listing ID SOM60267918
Sold Date 01/09/25
Style Traditional,One Story
Bedrooms 5
Full Baths 3
Construction Status Yes
Total Fin. Sqft 2660
Originating Board somo
Rental Info No
Year Built 2024
Annual Tax Amount $196
Tax Year 2023
Lot Size 10,018 Sqft
Acres 0.23
Lot Dimensions 70X143
Property Description
Brand New Home Located in Ashcroft Estates. Owner Financing available with down payment. Vaulted Ceiling in Great Room to Open Kitchen Floor plan with Stainless steel appliances. Master Bedroom Split from additional 2 bedrooms and 2nd bath on Main level. 2 bedrooms a bathroom and Family Room in Walkout Basement with Large Storage Room. Vinyl Plank flooring with 12ml top layer scratch and water resistant patent locking system moisture barrier and floor leveling. Deck and Covered Deck with large yard on corner lot. Brick and Vinyl Siding exterior. 3 car garage with garage door opener.
Location
State MO
County Greene
Area 2660
Direction N on Glenstone to W on Stoneridge St to N on Farm Road 159 which turns into Farm Road 96 as it curves to the left then take Farm Road 159 to the Right to Left on Libby to Shirley on the Right.
Rooms
Other Rooms Great Room, Living Areas (2)
Basement Walk-Out Access, Finished, Full
Dining Room Kitchen/Dining Combo
Interior
Interior Features Laminate Counters, Smoke Detector(s)
Heating Forced Air
Cooling Central Air, Ceiling Fan(s)
Flooring Laminate
Fireplace No
Appliance Dishwasher, Free-Standing Electric Oven, Microwave, Disposal
Heat Source Forced Air
Laundry Main Floor
Exterior
Garage Spaces 3.0
Carport Spaces 3
Waterfront Description None
View Y/N No
Roof Type Composition
Street Surface Asphalt
Garage Yes
Building
Story 1
Foundation Poured Concrete
Sewer Public Sewer
Water City
Architectural Style Traditional, One Story
Structure Type Brick,Vinyl Siding
Construction Status Yes
Schools
Elementary Schools Sgf-Truman
Middle Schools Sgf-Pleasant View
High Schools Sgf-Hillcrest
Others
Association Rules HOA
Acceptable Financing Cash, VA, Owner Carry 1st, FHA, Conventional
Listing Terms Cash, VA, Owner Carry 1st, FHA, Conventional
Read Less Info
Want to know what your home might be worth? Contact us for a FREE valuation!

Our team is ready to help you sell your home for the highest possible price ASAP
Brought with Jeanna A Edwards RE/MAX House of Brokers
GET MORE INFORMATION
Tim Hawley
Owner - Lead Agent | License ID: 2016007636
Owner - Lead Agent License ID: 2016007636



