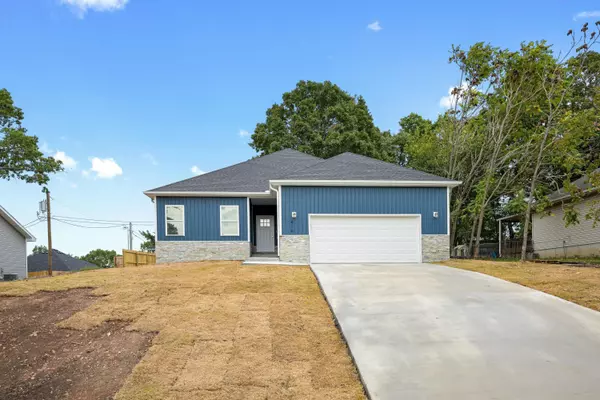For more information regarding the value of a property, please contact us for a free consultation.
Key Details
Sold Price $255,000
Property Type Single Family Home
Sub Type Single Family Residence
Listing Status Sold
Purchase Type For Sale
Square Footage 1,552 sqft
Price per Sqft $164
Subdivision Oakwood Hieghts
MLS Listing ID SOM60278487
Sold Date 12/30/24
Style Traditional,One Story
Bedrooms 3
Full Baths 2
Construction Status Yes
Total Fin. Sqft 1552
Originating Board somo
Rental Info No
Year Built 2024
Annual Tax Amount $175
Tax Year 2023
Lot Size 9,147 Sqft
Acres 0.21
Property Description
Beautiful New Construction! This lovely 3-bedroom, 2-bath home offers an open-concept design perfect for modern living. Enjoy cozy evenings by the elegant fireplace, as you relax in the spacious living area. The gourmet kitchen boasts a large island, sleek granite countertops, a gorgeous tile backsplash, and brand-new stainless steel appliances. Each bedroom is generously sized, with the master suite featuring a luxurious walk-in shower, double vanity, and an impressive walk-in closet. The laundry room and attached 2-car garage offer ample storage and efficiency. Step outside to a spacious patio, ideal for entertaining, and enjoy the privacy of a fenced-in backyard. Located in a well-established neighborhood, this home offers the perfect combination of style and convenience. Just minutes from schools, shopping, and local amenities, you'll enjoy the benefits of a prime location with everything you need close by! Schedule your showing today & make this beautiful home your own!
Location
State MO
County Newton
Area 1552
Direction From the Neosho Blvd, head east on South Street. After roundabout, turn right on Cash Street and then left on Deborah Drive. Next to the last home on the left.
Rooms
Other Rooms Pantry
Interior
Interior Features Walk-in Shower, Granite Counters, Walk-In Closet(s), W/D Hookup
Heating Central
Cooling Central Air, Ceiling Fan(s)
Flooring Carpet, Vinyl, Tile
Fireplaces Type Electric
Fireplace No
Appliance Dishwasher, Gas Water Heater, Free-Standing Gas Oven, Microwave, Refrigerator
Heat Source Central
Exterior
Garage Spaces 2.0
Carport Spaces 2
Fence Privacy, Wood
Waterfront Description None
Roof Type Composition
Garage Yes
Building
Lot Description Cleared, Sloped, Level
Story 1
Foundation Slab
Sewer Public Sewer
Water City
Architectural Style Traditional, One Story
Structure Type Permastone,Vinyl Siding
Construction Status Yes
Schools
Elementary Schools Benton
Middle Schools Neosho
High Schools Neosho
Others
Association Rules None
Acceptable Financing Cash, VA, USDA/RD, FHA, Conventional
Listing Terms Cash, VA, USDA/RD, FHA, Conventional
Read Less Info
Want to know what your home might be worth? Contact us for a FREE valuation!

Our team is ready to help you sell your home for the highest possible price ASAP
Brought with Non-MLSMember Non-MLSMember Default Non Member Office
GET MORE INFORMATION
Tim Hawley
Owner - Lead Agent | License ID: 2016007636
Owner - Lead Agent License ID: 2016007636



