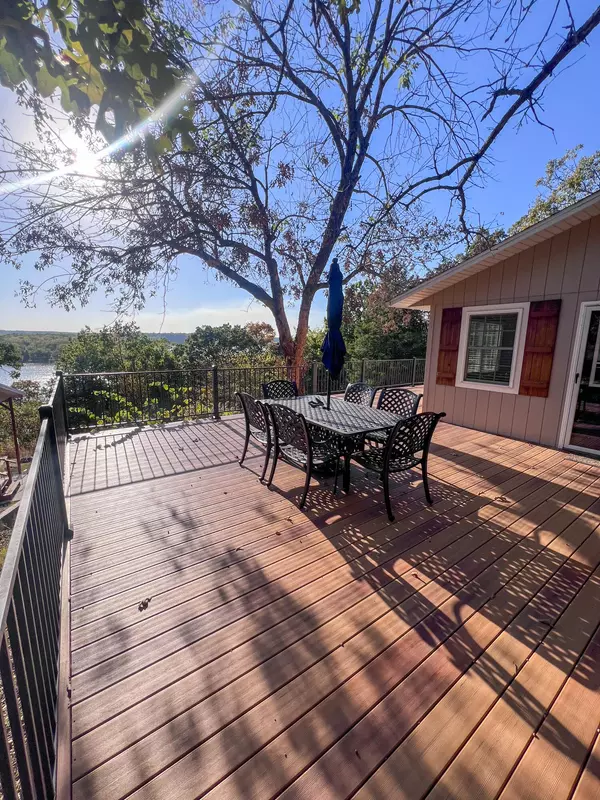For more information regarding the value of a property, please contact us for a free consultation.
Key Details
Sold Price $189,000
Property Type Single Family Home
Sub Type Single Family Residence
Listing Status Sold
Purchase Type For Sale
Square Footage 896 sqft
Price per Sqft $210
Subdivision Lake Hills
MLS Listing ID SOM60279146
Sold Date 12/16/24
Style One Story
Bedrooms 2
Full Baths 1
Construction Status No
Total Fin. Sqft 896
Originating Board somo
Rental Info No
Year Built 1990
Annual Tax Amount $609
Tax Year 2023
Lot Size 10,890 Sqft
Acres 0.25
Lot Dimensions 75''x150''
Property Description
Situated near the shores of Pomme de Terre Lake, this charming 2-bedroom, 1-bathroom lake house serves as an ideal escape from the demands of daily life. The spacious, beautifully crafted composite deck adorned with iron railings is the perfect place to relax, whether you're sipping your morning coffee, hosting friends, or watching the sunset, all while soaking in the stunning lake views. Inside, boasts an abundance of natural light that floods through large windows, creating a cozy and inviting atmosphere. Enjoy breathtaking views of the lake from the comfort of your living room, kitchen and dining room. The kitchen and bathroom feature elegant granite countertops, adding a touch of luxury to everyday living. Each bedroom is generously sized, offering ample closet space.
Location
State MO
County Hickory
Area 896
Direction From the 4-way stop in Nemo:Head southwest on State Highway 64 (MO-64). Go for 1.0 mi.Turn left onto County Road 331 (CR-331). Go for 0.5 mi.Turn right onto Crest Dr. Go for 0.4 mi.Turn right onto County Road 331 (CR-331). Go for 289 ft.Turn left onto County Road 331 (CR-331). Go for 0.3 mi.Turn right onto Scenic Cir. Go for 269 ft.
Rooms
Dining Room Dining Room
Interior
Interior Features W/D Hookup, Granite Counters
Heating Forced Air
Cooling Central Air, Ceiling Fan(s)
Flooring Carpet, Vinyl
Fireplace No
Appliance Microwave, Wall Oven - Electric, Dryer, Washer, Refrigerator
Heat Source Forced Air
Laundry Main Floor, Utility Room
Exterior
Exterior Feature Storm Door(s)
Parking Features Gravel
Waterfront Description View
View Y/N Yes
View Panoramic, Lake
Roof Type Fiberglass
Street Surface Gravel
Garage No
Building
Lot Description Water View, Trees, Cleared, Adjoins Government Land
Story 1
Foundation Block, Crawl Space
Sewer Septic Tank
Water City, Community Well
Architectural Style One Story
Construction Status No
Schools
Elementary Schools Hermitage
Middle Schools Hermitage
High Schools Hermitage
Others
Association Rules HOA
Read Less Info
Want to know what your home might be worth? Contact us for a FREE valuation!

Our team is ready to help you sell your home for the highest possible price ASAP
Brought with Nicholas Lemuel Henderson Akins Realty
GET MORE INFORMATION
Tim Hawley
Owner - Lead Agent | License ID: 2016007636
Owner - Lead Agent License ID: 2016007636



