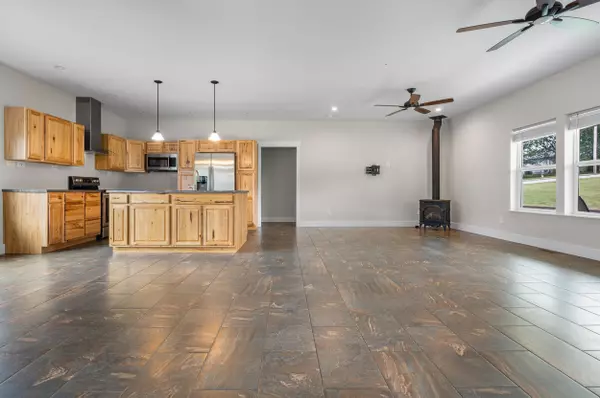For more information regarding the value of a property, please contact us for a free consultation.
Key Details
Sold Price $298,900
Property Type Single Family Home
Sub Type Single Family Residence
Listing Status Sold
Purchase Type For Sale
Square Footage 1,568 sqft
Price per Sqft $190
Subdivision Russell
MLS Listing ID SOM60275638
Sold Date 12/05/24
Style Ranch,One Story
Bedrooms 3
Full Baths 2
Construction Status No
Total Fin. Sqft 1568
Originating Board somo
Rental Info No
Year Built 2017
Annual Tax Amount $1,728
Tax Year 2023
Lot Size 1.870 Acres
Acres 1.87
Lot Dimensions 120X208, lots 2&3 are irregular
Property Description
Built in 2017, this 3 bedroom, 2 bath, 3 car detached garage, sits on 3 lots. Making your yard 1.87 acres. The house has an open floor plan with Kitchen, Dining and Livingroom are all open and in one large room. Master Bedroom is located away from the other bedrooms, and the master bath has double vanities, large walk in closet with floor access to crawlspace, Soaking tub and large tiled walk in shower. The Kitchen has a center Island surrounded with hickory cabinets. The Livingroom has a propane stove for looks and is a secondary heat source. A large Deck is on the back of the house that leads to the detached 3 car garage. A very private setting with the closest neighbor across the street.
Location
State MO
County Polk
Area 1568
Direction From the square in Bolivar take Hwy 32 (AKA Broadway west to right on Sunset, follow sunset through offset at Freeman Street, and continue north to last house on Sunset. House on the left, corner of Sunset and Laverne.
Rooms
Dining Room Kitchen/Dining Combo, Island, Living/Dining Combo
Interior
Interior Features Walk-in Shower, W/D Hookup, Smoke Detector(s), Soaking Tub, High Ceilings, Walk-In Closet(s)
Heating Heat Pump, Stove
Cooling Heat Pump, Ceiling Fan(s)
Flooring Carpet, Tile
Fireplaces Type Propane
Fireplace No
Appliance Dishwasher, Free-Standing Electric Oven, Refrigerator, Electric Water Heater, Disposal
Heat Source Heat Pump, Stove
Laundry Main Floor
Exterior
Exterior Feature Rain Gutters
Parking Features Garage Door Opener, Garage Faces Side
Garage Spaces 2.0
Fence None
Waterfront Description None
Roof Type Composition
Street Surface Asphalt,Concrete
Garage Yes
Building
Lot Description Acreage
Story 1
Foundation Poured Concrete, Crawl Space
Sewer Public Sewer
Water City
Architectural Style Ranch, One Story
Structure Type Wood Frame,Fiber Cement
Construction Status No
Schools
Elementary Schools Bolivar
Middle Schools Bolivar
High Schools Bolivar
Others
Association Rules None
Acceptable Financing Cash, VA, USDA/RD, FHA, Conventional
Listing Terms Cash, VA, USDA/RD, FHA, Conventional
Read Less Info
Want to know what your home might be worth? Contact us for a FREE valuation!

Our team is ready to help you sell your home for the highest possible price ASAP
Brought with Helen Zitting Jenni Cully & Associates, LLC
GET MORE INFORMATION
Tim Hawley
Owner - Lead Agent | License ID: 2016007636
Owner - Lead Agent License ID: 2016007636



