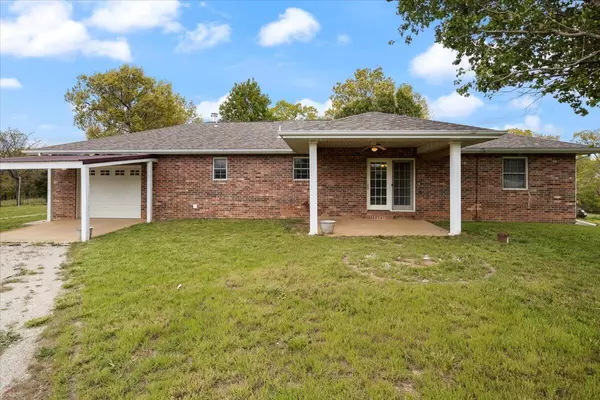For more information regarding the value of a property, please contact us for a free consultation.
Key Details
Sold Price $499,900
Property Type Single Family Home
Sub Type Single Family Residence
Listing Status Sold
Purchase Type For Sale
Square Footage 1,932 sqft
Price per Sqft $258
MLS Listing ID SOM60277107
Sold Date 11/13/24
Style One Story
Bedrooms 3
Full Baths 3
Construction Status Yes
Total Fin. Sqft 1932
Originating Board somo
Rental Info No
Year Built 1996
Annual Tax Amount $916
Tax Year 2023
Lot Size 50.500 Acres
Acres 50.5
Property Description
This farm is everything you have been looking for. 50 acres of good grass with a nice mix of timber. 3 ponds, 2 shop/barns with concrete floors. Not to mention the well maintained all brick home with partially finished basement. The roof is brand new on the home in 2024. The home sits back of the road so it's private and peaceful. The rooms are spacious and there is beautiful hard wood floors through out. The home is set up for one level living but has plenty of space to grow with the partially finished basement. The property is fenced and ready for your live stock to be delivered! This is 50 unrestricted acres in Skyline Schools!
Location
State MO
County Dallas
Area 2576
Direction From Urbana east on state highway D. South on State Road U. East on Judges Branch Road to property on the right.
Rooms
Other Rooms Family Room
Basement Concrete, Partially Finished, Plumbed, Full
Dining Room Kitchen/Dining Combo
Interior
Interior Features Walk-in Shower, Laminate Counters, Walk-In Closet(s)
Heating Central
Cooling Central Air, Ceiling Fan(s)
Flooring Hardwood, Vinyl
Fireplace No
Appliance Electric Cooktop, Wall Oven - Double Electric, Refrigerator, Electric Water Heater, Dishwasher
Heat Source Central
Laundry Main Floor
Exterior
Garage Spaces 2.0
Carport Spaces 1
Fence Barbed Wire
Waterfront Description None
Roof Type Composition
Street Surface Gravel
Garage Yes
Building
Lot Description Acreage, Wooded/Cleared Combo, Horses Allowed, Trees, Rolling Slope, Pasture, Pond(s)
Story 1
Foundation Poured Concrete
Sewer Septic Tank
Water Private Well
Architectural Style One Story
Structure Type Brick,Brick Full
Construction Status Yes
Schools
Elementary Schools Skyline
Middle Schools Skyline
High Schools Skyline
Others
Association Rules None
Acceptable Financing Cash, VA, USDA/RD, FHA, Conventional
Listing Terms Cash, VA, USDA/RD, FHA, Conventional
Read Less Info
Want to know what your home might be worth? Contact us for a FREE valuation!

Our team is ready to help you sell your home for the highest possible price ASAP
Brought with Sasha Bray 5K Realty, LLC
GET MORE INFORMATION
Tim Hawley
Owner - Lead Agent | License ID: 2016007636
Owner - Lead Agent License ID: 2016007636



