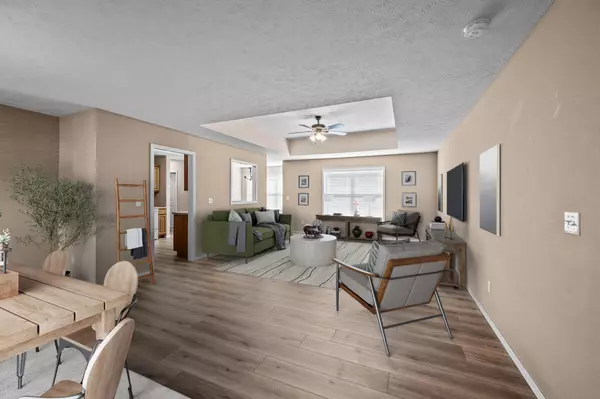For more information regarding the value of a property, please contact us for a free consultation.
Key Details
Sold Price $395,000
Property Type Single Family Home
Sub Type Single Family Residence
Listing Status Sold
Purchase Type For Sale
Square Footage 3,133 sqft
Price per Sqft $126
Subdivision Black Oak Estates
MLS Listing ID 60267389
Sold Date 11/07/24
Style Contemporary,One Story
Bedrooms 4
Full Baths 2
Half Baths 1
Construction Status No
Total Fin. Sqft 3133
Originating Board somo
Rental Info No
Year Built 2004
Annual Tax Amount $1,937
Tax Year 2023
Lot Size 9,583 Sqft
Acres 0.22
Lot Dimensions 41.2X114.4
Property Description
Sitting in the highly sought-after area of Black Oak Estates sits this entertainer's dream home. This newly remodeled 4-bedroom home has a large master suite with a large walk-in closet and two additional bedrooms upstairs. Downstairs is where you find the beautifully stained concrete floors, media room that is wired for sound, wet bar, and an additional open area for your pool table or workout room. The fourth bedroom is also located downstairs through the French doors. The next reveal is your backyard oasis. This beautifully landscaped area has several decks and a place custom-made for your hot tub. This property is truly amazing and will not disappoint!
Location
State MO
County Taney
Area 3133
Direction Highway 248 East to RIGHT on Bird Rd, to LEFT on Sapling to LEFT on Tannin Trace Rd. Can also be accessed by Highway 65 Bee Creek exit to South on Outer Rd to RIGHT on Bird Rd, to RIGHT on Sapling to LEFT on Tannin Trace Rd
Rooms
Other Rooms Bedroom-Master (Main Floor), Media Room, Living Areas (2), Family Room
Basement Walk-Out Access, Finished, Full
Dining Room Kitchen/Dining Combo, Kitchen Bar, Living/Dining Combo
Interior
Interior Features High Speed Internet, Laminate Counters, Smoke Detector(s), Walk-In Closet(s), W/D Hookup, Walk-in Shower, Wired for Sound, Jetted Tub, Wet Bar
Heating Heat Pump, Central
Cooling Central Air, Ceiling Fan(s)
Flooring Carpet, Engineered Hardwood, Concrete, Wood
Fireplace No
Appliance Dishwasher, Free-Standing Electric Oven, Microwave, Refrigerator, Electric Water Heater, Disposal
Heat Source Heat Pump, Central
Laundry Main Floor
Exterior
Exterior Feature Cable Access
Parking Features Driveway
Carport Spaces 2
Garage Description 2
Fence Wood
Waterfront Description None
Roof Type Composition
Street Surface Asphalt
Garage Yes
Building
Lot Description Sprinklers In Front, Cul-De-Sac, Landscaping, Curbs
Story 1
Foundation Poured Concrete
Sewer Public Sewer
Water City
Architectural Style Contemporary, One Story
Structure Type Brick,Vinyl Siding
Construction Status No
Schools
Elementary Schools Branson Cedar Ridge
Middle Schools Branson
High Schools Branson
Others
Association Rules None
Acceptable Financing Cash, Conventional
Listing Terms Cash, Conventional
Read Less Info
Want to know what your home might be worth? Contact us for a FREE valuation!

Our team is ready to help you sell your home for the highest possible price ASAP
Brought with Non-MLSMember Non-MLSMember Default Non Member Office
GET MORE INFORMATION
Tim Hawley
Owner - Lead Agent | License ID: 2016007636
Owner - Lead Agent License ID: 2016007636



