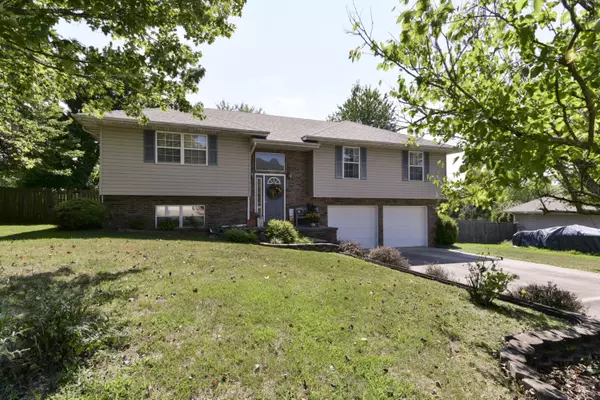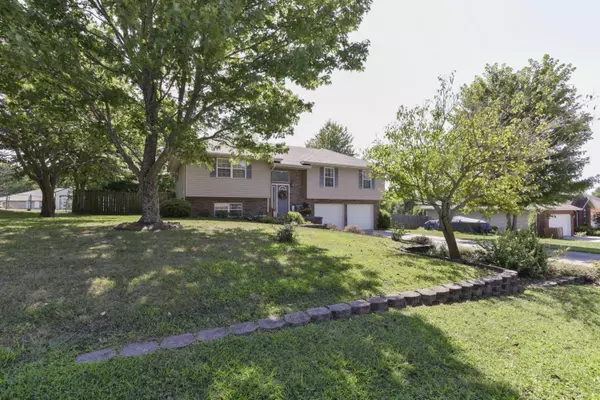For more information regarding the value of a property, please contact us for a free consultation.
Key Details
Sold Price $249,000
Property Type Single Family Home
Sub Type Single Family Residence
Listing Status Sold
Purchase Type For Sale
Square Footage 2,064 sqft
Price per Sqft $120
Subdivision Stemmons East Meadow
MLS Listing ID SOM60277288
Sold Date 11/01/24
Style Split Level
Bedrooms 3
Full Baths 3
Construction Status No
Total Fin. Sqft 2064
Originating Board somo
Rental Info No
Year Built 1998
Annual Tax Amount $1,249
Tax Year 2023
Lot Size 0.390 Acres
Acres 0.39
Property Description
Discover your perfect home in this meticulously maintained split-level residence, featuring 3 spacious bedrooms and 3 full bathrooms. This inviting all electric home has an attached 2-car garage, ensuring convenience and ample storage space. You will appreciate the updated flooring and paint colors. The large backyard is a private oasis, complete with a deck and a privacy fence--ideal for outdoor gatherings and relaxation. Additional highlights include a well-sized storage building and walk-in closets, offering plenty of room for your belongings. Located a few minutes from the conveniences of Mt Vernon.
Location
State MO
County Lawrence
Area 2064
Direction From the travel center in Mt Vernon take the Outer Road east to McVey. Left on McVey, right on Bluebird and left on Robins Hill Nest. Home on left SIY
Rooms
Other Rooms Family Room - Down, Living Areas (2)
Basement Finished, Partial
Dining Room Kitchen/Dining Combo
Interior
Interior Features Walk-in Shower, Walk-In Closet(s), W/D Hookup
Heating Central
Cooling Central Air
Flooring Laminate
Fireplace No
Appliance Dishwasher, Free-Standing Electric Oven, Microwave, Refrigerator
Heat Source Central
Laundry In Basement
Exterior
Garage Spaces 2.0
Carport Spaces 2
Fence Privacy
Waterfront Description None
Roof Type Asphalt
Street Surface Asphalt
Garage Yes
Building
Story 2
Foundation Slab
Sewer Public Sewer
Water City
Architectural Style Split Level
Structure Type Brick Partial
Construction Status No
Schools
Elementary Schools Mt Vernon
Middle Schools Mt Vernon
High Schools Mt Vernon
Others
Association Rules None
Acceptable Financing Cash, VA, USDA/RD, FHA, Conventional
Listing Terms Cash, VA, USDA/RD, FHA, Conventional
Read Less Info
Want to know what your home might be worth? Contact us for a FREE valuation!

Our team is ready to help you sell your home for the highest possible price ASAP
Brought with Tara Prater ReeceNichols - Mount Vernon
GET MORE INFORMATION
Tim Hawley
Owner - Lead Agent | License ID: 2016007636
Owner - Lead Agent License ID: 2016007636



