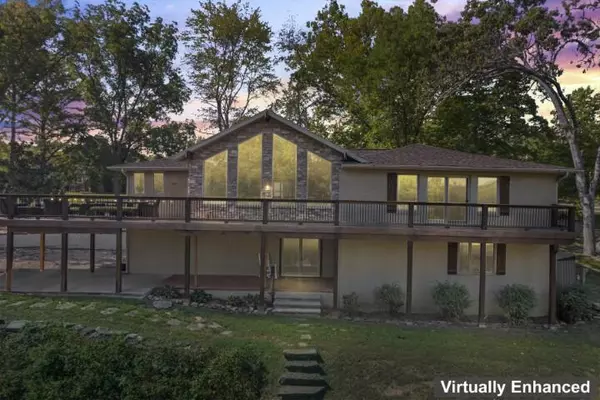For more information regarding the value of a property, please contact us for a free consultation.
Key Details
Sold Price $1,000,000
Property Type Single Family Home
Sub Type Single Family Residence
Listing Status Sold
Purchase Type For Sale
Square Footage 3,572 sqft
Price per Sqft $279
Subdivision Big Creek
MLS Listing ID SOM60278276
Sold Date 10/11/24
Style Two Story,Raised Ranch
Bedrooms 4
Full Baths 4
Half Baths 1
Construction Status No
Total Fin. Sqft 3572
Originating Board somo
Rental Info No
Year Built 1979
Annual Tax Amount $1,734
Tax Year 2023
Lot Size 0.300 Acres
Acres 0.3
Lot Dimensions 141x90x110x109
Property Description
This furnished home, with private dock and golf cart. Nestled amidst the tranquil beauty of nature, this Table Rock lakefront home is a sanctuary of peace and serenity. Situated on the shores of this popular lake, this property offers an idyllic retreat for those seeking the perfect blend of comfort and natural beauty. Step outside onto the sprawling back deck, and you'll discover the true gem of this property--a private dock extending out into the bluewaters of the lake. Whether you're an avid boater, a fishing enthusiast, or simply looking to relax by the water's edge, the dock provides the perfect spot. Entering the home, you'll find an open and inviting interior. The living room features vaulted ceilings and a wall of windows that bathe the space in natural light. The furnishings are comfortable and elegant, offering a perfect balance between luxury and coziness. One of the standout features of this home is the primary bedroom, which offers breathtaking views of the lake through large windows. The room is designed with relaxation in mind, featuring a spacious ensuite bathroom, a walk-in closet, and a private balcony where you can sip your morning coffee while listening to the gentle lapping of the water.Surrounded by lush greenery, this lakefront home offers a haven of tranquility and a connection to nature that is second to none. It's a place where you can escape the hustle and bustle of everyday life, relishing in the beauty of the natural world and the luxury of your private retreat by the water. Sale includes private 2 stall dock. Permit # 7076, with boat lift and PWC dock, golf cart and furnishings. All personal items will be removed. See features list in documents. All buyers to do their own due diligence regarding any permits issued by the Corps of Engineers: https://www.swl.usace.army.mil/Missions/Recreation/Lakes/Table-Rock-Lake/FAQs/''
Location
State MO
County Barry
Area 4088
Direction From Shell Knob Bridge go North on Hwy 39, to Right on Hwy YY, to Left on YY-15 (FR 1258), continue straight, FR 1258 turns into FR 2208, follow the road to the end, Sign in yard on left
Rooms
Other Rooms Bedroom (Basement), Bedroom-Master (Main Floor), Family Room - Down, Great Room, Living Areas (2)
Basement Finished, Partial
Dining Room Living/Dining Combo
Interior
Interior Features Beamed Ceilings, Granite Counters, Vaulted Ceiling(s), W/D Hookup, Walk-In Closet(s), Walk-in Shower, Wet Bar
Heating Central
Cooling Central Air
Flooring Carpet, Tile
Fireplaces Type Family Room, Great Room, See Remarks
Fireplace No
Appliance Additional Water Heater(s), Dryer, Electric Water Heater, Free-Standing Electric Oven, Microwave, Refrigerator, Washer, Water Softener Owned
Heat Source Central
Laundry Main Floor
Exterior
Exterior Feature Rain Gutters, Water Access
Parking Features Basement, Driveway, Garage Faces Side, Unpaved
Garage Spaces 3.0
Carport Spaces 2
Waterfront Description Front
View Y/N Yes
View Lake, Panoramic
Roof Type Composition
Street Surface Gravel,Asphalt
Garage Yes
Building
Lot Description Adjoins Government Land, Cleared, Lake Front, Lake View, Paved Frontage, Sloped, Waterfront, Water View
Story 2
Sewer Septic Tank
Water Private Well
Architectural Style Two Story, Raised Ranch
Structure Type Brick Full
Construction Status No
Schools
Elementary Schools Shell Knob
Middle Schools Shell Knob
High Schools Cassville
Others
Association Rules None
Acceptable Financing Cash, Conventional
Listing Terms Cash, Conventional
Read Less Info
Want to know what your home might be worth? Contact us for a FREE valuation!

Our team is ready to help you sell your home for the highest possible price ASAP
Brought with Jake L Lewallen RE/MAX Lakeside
GET MORE INFORMATION
Tim Hawley
Owner - Lead Agent | License ID: 2016007636
Owner - Lead Agent License ID: 2016007636



