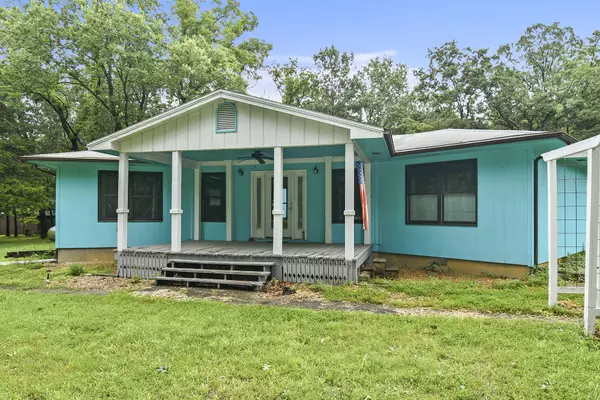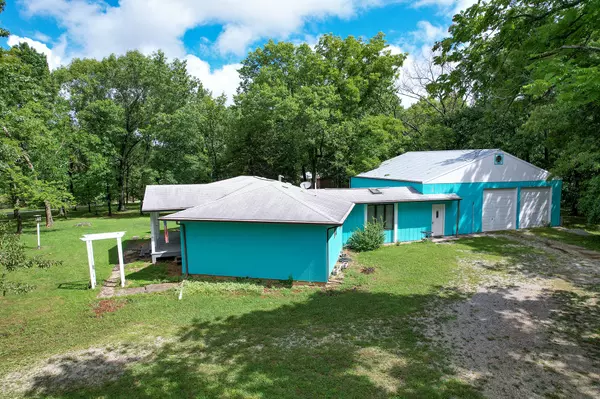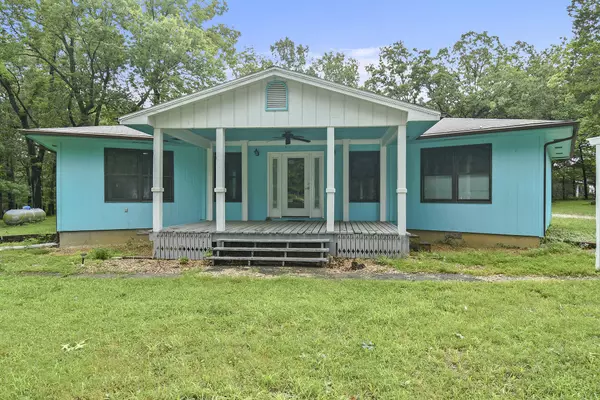For more information regarding the value of a property, please contact us for a free consultation.
Key Details
Sold Price $190,000
Property Type Single Family Home
Sub Type Single Family Residence
Listing Status Sold
Purchase Type For Sale
Square Footage 1,430 sqft
Price per Sqft $132
Subdivision Ondolando Estates
MLS Listing ID SOM60271815
Sold Date 08/29/24
Style One Story,Cottage,Country
Bedrooms 2
Full Baths 2
Construction Status No
Total Fin. Sqft 1430
Originating Board somo
Rental Info No
Year Built 1985
Annual Tax Amount $694
Tax Year 2023
Lot Size 1.100 Acres
Acres 1.1
Property Description
Whether you're looking for a Pomme De Terre Lake getaway, or a full-time home, this one fits the bill! You've got TWO primary suites, an extra-large living area and a front porch you will spend plenty of time on! Situated on 1.1 acres, you'll love the mature trees and all of the shade they provide. Attached to the home and separated by a breezeway is a HUGE garage/shop with 10ft. doors and PLENTY of outlets and 220v power. Both the home and shop is heated and cooled for year-round enjoyment. Private well and septic too! This home has a lot to offer - schedule your private tour today!
Location
State MO
County Hickory
Area 1430
Direction From the Bullseye C-Store in Pittsburg, turn onto CR 308 and stay right at the Y to CR 296L; follow it down to turn left on 292a to home on the right.
Rooms
Dining Room Kitchen/Dining Combo
Interior
Heating Central, Heat Pump
Cooling Ceiling Fan(s), Central Air, Heat Pump
Flooring Carpet, Vinyl
Fireplace No
Appliance Dishwasher, Free-Standing Electric Oven, Refrigerator
Heat Source Central, Heat Pump
Laundry Main Floor
Exterior
Parking Features Additional Parking, Circular Driveway, Garage Faces Side, Workshop in Garage
Garage Spaces 2.0
Carport Spaces 2
Waterfront Description None
Roof Type Composition,Metal
Garage Yes
Building
Lot Description Acreage, Level, Mature Trees, Wooded/Cleared Combo
Story 1
Foundation Crawl Space
Sewer Septic Tank
Water Private Well
Architectural Style One Story, Cottage, Country
Construction Status No
Schools
Elementary Schools Hermitage
Middle Schools Hermitage
High Schools Hermitage
Others
Association Rules None
Acceptable Financing Cash, Conventional
Listing Terms Cash, Conventional
Read Less Info
Want to know what your home might be worth? Contact us for a FREE valuation!

Our team is ready to help you sell your home for the highest possible price ASAP
Brought with Rob Luck Keller Williams
GET MORE INFORMATION
Tim Hawley
Owner - Lead Agent | License ID: 2016007636
Owner - Lead Agent License ID: 2016007636



