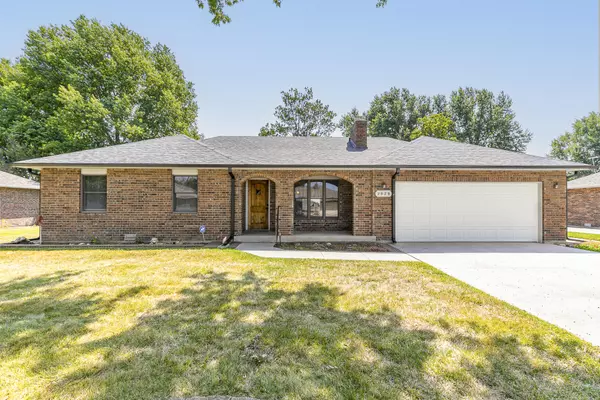For more information regarding the value of a property, please contact us for a free consultation.
Key Details
Sold Price $299,900
Property Type Single Family Home
Sub Type Single Family Residence
Listing Status Sold
Purchase Type For Sale
Square Footage 1,857 sqft
Price per Sqft $161
Subdivision Hedgewood
MLS Listing ID SOM60274236
Sold Date 09/13/24
Style One Story,Ranch
Bedrooms 3
Full Baths 2
Construction Status No
Total Fin. Sqft 1857
Originating Board somo
Rental Info No
Year Built 1988
Annual Tax Amount $1,143
Tax Year 2023
Lot Size 0.305 Acres
Acres 0.305
Lot Dimensions 95' x 140'
Property Description
Meticulously maintained, single owner home in Bolivar!!! This beautiful all brick, 3 bed / 2 bath home has been lovingly cared for and upgraded in so many ways! As you step inside the custom front door, you'll notice the gorgeous hardwood floors that run throughout most of the home. The open floor plan and large living area has a pellet stove insert, lots of great built-ins, and opens into the lovely kitchen, complete with cherry cabinets, solid surface corian countertops, and updated stainless steel appliances. The hardwoods are carried through each of the ample sized bedrooms, and the primary bedroom has a nice on-suite bath. On the back of the home is a large sunroom that's not only climate controlled, but has heated tile floors. Out back in the privacy fenced in yard, you'll find an additional 216 sq ft of climate controlled space, in the all brick outbuilding. This extra space is perfect for a home office or she-shed set up. Around the home, you'll notice that every inch has been upgraded and cared for. From the coated drive & front patio, to the central vac, high end door knobs & fixtures, built in dehumidifier, smart garage opener, encapsulated crawlspace, and high impact shingles, this home leave little to be desired.
Location
State MO
County Polk
Area 1857
Direction From Bolivar square, drive South on Springfield Ave to Aldrich. Turn West (right) on Aldrich to Hedgewood. Turn South (left) on Hedgewood to home on the left.
Rooms
Other Rooms Sun Room
Dining Room Formal Dining
Interior
Interior Features Internet - DSL, Security System, Smoke Detector(s), Solid Surface Counters, Sound System, Tray Ceiling(s), W/D Hookup, Walk-In Closet(s), Walk-in Shower
Heating Central, Fireplace(s), Forced Air, Heat Pump, Radiant Floor
Cooling Ceiling Fan(s), Central Air
Flooring Hardwood, Tile
Fireplaces Type Family Room, Pellet
Equipment See Remarks
Fireplace No
Appliance Dishwasher, Disposal, Electric Water Heater, Exhaust Fan, Free-Standing Electric Oven, Refrigerator, Water Softener Owned
Heat Source Central, Fireplace(s), Forced Air, Heat Pump, Radiant Floor
Laundry Main Floor
Exterior
Exterior Feature Garden, Rain Gutters, Storm Door(s)
Parking Features Driveway, Garage Door Opener, Garage Faces Front
Garage Spaces 2.0
Carport Spaces 2
Fence Privacy, Wood
Waterfront Description None
Roof Type Composition
Street Surface Concrete,Asphalt
Accessibility Grip-Accessible Features
Garage Yes
Building
Lot Description Cul-De-Sac, Curbs, Level, Paved Frontage, Trees
Story 1
Foundation Crawl Space, Vapor Barrier
Sewer Public Sewer
Water City
Architectural Style One Story, Ranch
Structure Type Brick Full
Construction Status No
Schools
Elementary Schools Bolivar
Middle Schools Bolivar
High Schools Bolivar
Others
Association Rules None
Acceptable Financing Cash, Conventional, FHA, USDA/RD, VA
Listing Terms Cash, Conventional, FHA, USDA/RD, VA
Read Less Info
Want to know what your home might be worth? Contact us for a FREE valuation!

Our team is ready to help you sell your home for the highest possible price ASAP
Brought with Sheri Lynn Veitschegger Jenni Cully & Associates, LLC
GET MORE INFORMATION
Tim Hawley
Owner - Lead Agent | License ID: 2016007636
Owner - Lead Agent License ID: 2016007636



