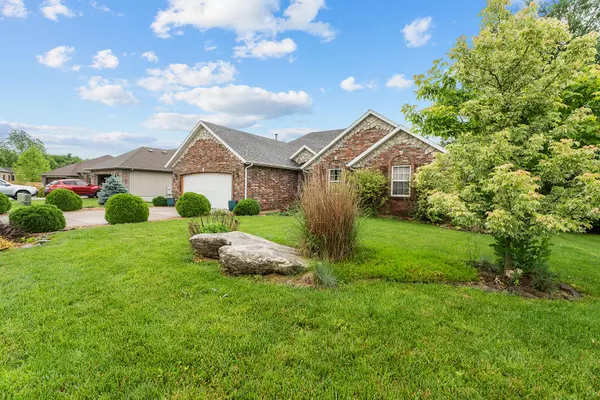For more information regarding the value of a property, please contact us for a free consultation.
Key Details
Sold Price $289,000
Property Type Single Family Home
Sub Type Single Family Residence
Listing Status Sold
Purchase Type For Sale
Square Footage 1,864 sqft
Price per Sqft $155
Subdivision Grand Haven
MLS Listing ID SOM60268634
Sold Date 06/27/24
Style One Story
Bedrooms 5
Full Baths 2
Construction Status No
Total Fin. Sqft 1864
Originating Board somo
Rental Info No
Year Built 2009
Annual Tax Amount $2,288
Tax Year 2022
Lot Size 10,367 Sqft
Acres 0.238
Lot Dimensions 80X129.79
Property Description
Welcome to this beautiful brick and stone front home in Grand haven. You'll notice the stunning landscaping as you arrive. This home offers a split floor plan with 5 bedrooms, and 2 full bathrooms. The kitchen offers stainless appliances, gas range, multiple pantries and real wood floors. The back yard has a deck as well as a stone patio with firepit for evening gatherings. The primary suite offers ample room, double vanity, jetted tub/shower, and a large walk-in closet. The garage features a 220V outlet for your Electric vehicle, welder, or other needs. The highly sought after Grand Haven neighborhood includes a swimming pool, clubhouse, basketball court, & play area. Good luck finding a home that offers this many bedrooms in Ozark at this price! Conveniently located in north Ozark, you will have a quick & easy commute into Springfield. Schedule a showing now!
Location
State MO
County Christian
Area 1864
Direction From HWY 65 and HWY CC take CC East until it turns into NN, You will turn east onto Melton road, then you will turn south onto N 19th Ave, turn east onto E Chesapeake, turn south onto Vintage drive, It will turn into E Latana home will be on your left.
Rooms
Other Rooms Bedroom-Master (Main Floor), Bonus Room, Office
Dining Room Kitchen Bar, Kitchen/Dining Combo
Interior
Interior Features Alarm System, Cable Available, Fire/Smoke Detector, High Speed Internet, Internet - Cable, Internet - Cellular/Wireless, Internet - DSL, Internet - Satellite, Jetted Tub, Security System, Smoke Detector(s), Soaking Tub, Tray Ceiling(s), Vaulted Ceiling(s), W/D Hookup, Walk-In Closet(s)
Heating Central, Forced Air
Cooling Ceiling Fan(s), Central Air
Flooring Carpet, Hardwood, Tile
Fireplaces Type None
Fireplace No
Appliance Gas Cooktop, Dishwasher, Disposal, Exhaust Fan, Gas Water Heater, Microwave, Refrigerator, Wall Oven - Gas
Heat Source Central, Forced Air
Laundry Main Floor
Exterior
Exterior Feature Cable Access, Rain Gutters, Storm Door(s)
Parking Features Driveway, Garage Faces Front
Garage Spaces 2.0
Carport Spaces 2
Waterfront Description None
Roof Type Asphalt
Street Surface Asphalt
Garage Yes
Building
Lot Description Landscaping
Story 1
Foundation Poured Concrete
Sewer Public Sewer
Water City
Architectural Style One Story
Structure Type Brick,Stone,Vinyl Siding
Construction Status No
Schools
Elementary Schools Oz North
Middle Schools Ozark
High Schools Ozark
Others
Association Rules HOA
HOA Fee Include Basketball Court,Play Area,Clubhouse,Pool
Acceptable Financing Cash, Conventional, FHA, VA
Listing Terms Cash, Conventional, FHA, VA
Read Less Info
Want to know what your home might be worth? Contact us for a FREE valuation!

Our team is ready to help you sell your home for the highest possible price ASAP
Brought with Amanda Carraway Murney Associates - Primrose
GET MORE INFORMATION
Tim Hawley
Owner - Lead Agent | License ID: 2016007636
Owner - Lead Agent License ID: 2016007636



