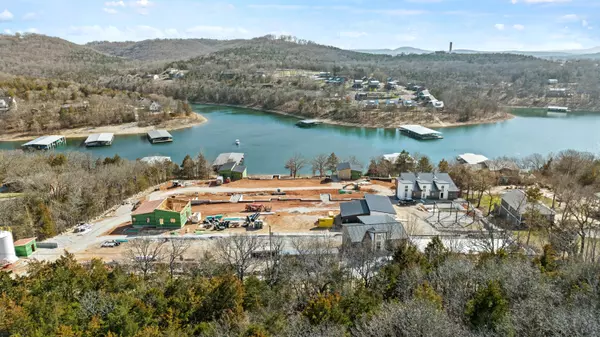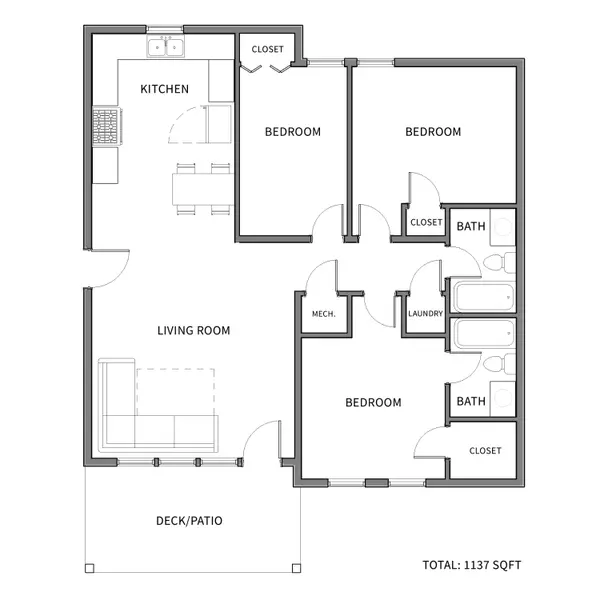For more information regarding the value of a property, please contact us for a free consultation.
Key Details
Sold Price $523,625
Property Type Condo
Sub Type Condominium
Listing Status Sold
Purchase Type For Sale
Square Footage 1,137 sqft
Price per Sqft $460
Subdivision Driftwood Shores
MLS Listing ID SOM60265687
Sold Date 05/10/24
Style One Story
Bedrooms 3
Full Baths 2
Maintenance Fees $214
Construction Status Yes
Total Fin. Sqft 1137
Originating Board somo
Rental Info Yes
Year Built 2024
Tax Year 2024
Property Description
Introducing Table Rock Lake's NEWEST lakefront community! Situated on over 400 feet of shoreline with a gentle sloping walk to the lake, these homes are some of the closest to the water on Table Rock! There are 5 different floor plans to choose from ranging from 1100+/sf up to 2800 sf! These modern homes include granite countertops, luxury vinyl plank flooring, custom cabinets, modern lighting, vaulted ceilings, open floor plans, and picturesque views. The home exteriors give off some edgy vibes with their sharp, clean lines and bold colors. The community features a swimming pool, pavilion, space for yard games, a children's play area, a rock climbing wall, fire pit, and 2 boat docks with slips available for purchase! The best part of all is that your grounds maintenance is completely taken care of, all you have to do is come and enjoy the lake and all the Branson, Missouri area has to offer.
Location
State MO
County Stone
Area 1137
Direction From Hwy 13, Take OO West, South on Welch Rd, South on Vacation Ln, Driftwood Shores will be at the corner of Vacation Ln and Reality Acres. Look for signage.
Rooms
Other Rooms Bedroom-Master (Main Floor), Great Room
Dining Room Kitchen/Dining Combo
Interior
Interior Features Cathedral Ceiling(s), Fire Sprinkler System, Granite Counters, High Speed Internet, Smoke Detector(s), W/D Hookup, Walk-in Shower
Heating Central, Forced Air
Cooling Central Air
Flooring Carpet, Vinyl
Fireplace No
Appliance Dishwasher, Disposal, Electric Water Heater, Free-Standing Electric Oven, Microwave
Heat Source Central, Forced Air
Laundry Main Floor
Exterior
Exterior Feature Water Access
Parking Features On Street, Parking Space, Paved
Garage Spaces 2.0
Carport Spaces 2
Fence None
Waterfront Description View
View Lake, Panoramic
Roof Type Metal
Street Surface Asphalt
Garage Yes
Building
Lot Description Lake View, Water View
Story 1
Foundation Poured Concrete
Sewer Community Sewer
Water Community Well
Architectural Style One Story
Structure Type Hardboard Siding
Construction Status Yes
Schools
Elementary Schools Reeds Spring
Middle Schools Reeds Spring
High Schools Reeds Spring
Others
Association Rules COA
HOA Fee Include Play Area,Common Area Maintenance,Lawn Service,Other,Sewer,Snow Removal,Pool,Trash,Water
Acceptable Financing Cash, Conventional, Exchange, FHA, USDA/RD, VA
Listing Terms Cash, Conventional, Exchange, FHA, USDA/RD, VA
Read Less Info
Want to know what your home might be worth? Contact us for a FREE valuation!

Our team is ready to help you sell your home for the highest possible price ASAP
Brought with Team 24/7 REALTORS Murney Associates - Primrose
GET MORE INFORMATION
Tim Hawley
Owner - Lead Agent | License ID: 2016007636
Owner - Lead Agent License ID: 2016007636



