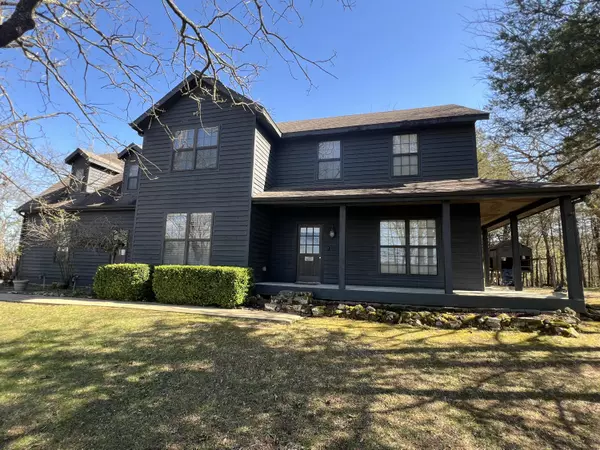For more information regarding the value of a property, please contact us for a free consultation.
Key Details
Sold Price $447,000
Property Type Single Family Home
Sub Type Single Family Residence
Listing Status Sold
Purchase Type For Sale
Square Footage 2,654 sqft
Price per Sqft $168
Subdivision Stonebridge Village
MLS Listing ID SOM60265120
Sold Date 07/09/24
Style Two Story,Farm House
Bedrooms 4
Full Baths 3
Half Baths 1
Construction Status No
Total Fin. Sqft 2654
Originating Board somo
Rental Info No
Year Built 2000
Annual Tax Amount $2,166
Tax Year 2023
Lot Size 0.440 Acres
Acres 0.44
Lot Dimensions 118x163 IRR
Property Description
This custom built home is great for a family with children. All of the bedrooms are on the same floor upstairs, and the fourth bedroom could be used as a huge playroom. The lot is level without a big drop off which is nice for little ones. The covered patio area and wrap around porch are perfect for relaxing and enjoying the beautiful outdoors. It is also located in the Branson school district. This farmhouse style home has recently been remodeled with brand new appliances, granite countertops, paint, carpet, hardware, etc. as well as a new quiet custom garage door. This home is move in ready with new furniture if you want that option as well. This home is located in the prestigious gated community of StoneBridge Village. The amenities include a great golf course, driving range, tennis courts, 3 swimming pools, 3 playgrounds, picnic areas, a basketball court and sand volleyball court, as well as a catch and release lake with walking trails. There is also a nice restaurant with indoor and outdoor seating, a clubhouse, and exercise facility. Located within 5 minutes of Silver Dollar City Theme Park and 10 minutes from Indian Point Marina on Table Rock Lake. Branson and the Branson Landing with all the shows and shopping you could want are only 15-20 minutes away! Call for your private showing today!
Location
State MO
County Taney
Area 2654
Direction Hwy 76 from Silver Dollar City to main entrance of StoneBridge Village, enter gate, left on Silver Oaks Dr. left on Silverado, right on Silvercliff Way, right on Silvercrest Place, home is on the corner, SIY.
Rooms
Other Rooms Foyer, Pantry, Study
Dining Room Dining Room, Kitchen Bar, Kitchen/Dining Combo
Interior
Interior Features Granite Counters, High Ceilings, High Speed Internet, Internet - Cable, Laminate Counters, Smoke Detector(s), W/D Hookup, Walk-In Closet(s)
Heating Fireplace(s), Heat Pump
Cooling Ceiling Fan(s), Central Air, Heat Pump
Flooring Carpet, Engineered Hardwood, Laminate, Tile
Fireplaces Type Living Room, Propane
Fireplace No
Appliance Dishwasher, Disposal, Dryer, Electric Water Heater, Free-Standing Electric Oven, Ice Maker, Microwave, Refrigerator, Washer
Heat Source Fireplace(s), Heat Pump
Laundry Main Floor
Exterior
Exterior Feature Cable Access, Playscape, Rain Gutters
Parking Features Driveway, Garage Faces Side, Gated, On Street
Garage Spaces 2.0
Carport Spaces 2
Fence None
Waterfront Description None
View Y/N Yes
View Panoramic
Roof Type Asphalt,Composition
Street Surface Concrete,Asphalt
Garage Yes
Building
Lot Description Corner Lot, Level, Paved Frontage, Trees, Wooded/Cleared Combo, Young Trees
Story 2
Foundation Crawl Space, Poured Concrete
Sewer Public Sewer
Water Community
Architectural Style Two Story, Farm House
Structure Type Hardboard Siding
Construction Status No
Schools
Elementary Schools Branson Buchanan
Middle Schools Branson
High Schools Branson
Others
Association Rules HOA
HOA Fee Include Basketball Court,Play Area,Clubhouse,Common Area Maintenance,Exercise Room,Gated Entry,Golf,Security Service,Snow Removal,Pool,Tennis Court(s),Walking Trails
Acceptable Financing Cash, Conventional, FHA, USDA/RD, VA
Listing Terms Cash, Conventional, FHA, USDA/RD, VA
Read Less Info
Want to know what your home might be worth? Contact us for a FREE valuation!

Our team is ready to help you sell your home for the highest possible price ASAP
Brought with Carmen & Scott McElwee ReeceNichols - Branson
GET MORE INFORMATION
Tim Hawley
Owner - Lead Agent | License ID: 2016007636
Owner - Lead Agent License ID: 2016007636



