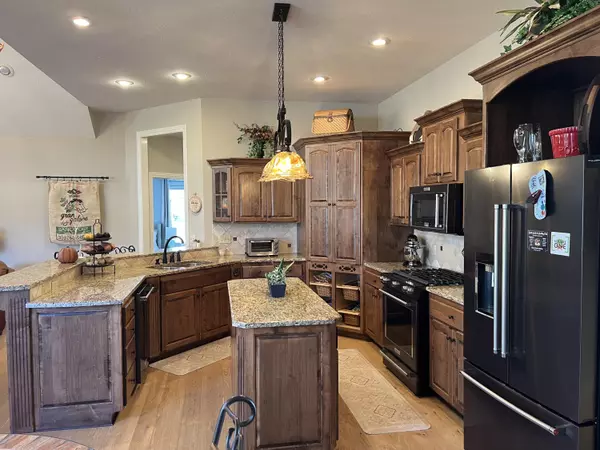For more information regarding the value of a property, please contact us for a free consultation.
Key Details
Sold Price $549,900
Property Type Single Family Home
Sub Type Single Family Residence
Listing Status Sold
Purchase Type For Sale
Square Footage 3,725 sqft
Price per Sqft $147
Subdivision Granite Springs
MLS Listing ID SOM60258140
Sold Date 02/10/24
Style One and Half Story
Bedrooms 4
Full Baths 3
Construction Status No
Total Fin. Sqft 3725
Originating Board somo
Rental Info No
Year Built 2006
Annual Tax Amount $3,906
Tax Year 2022
Lot Size 0.430 Acres
Acres 0.43
Lot Dimensions 131X143
Property Description
This home is in a desirable neighborhood with easy access to Lake Springfield Park where you can take walks, ride the bikes, or kayak. You are also close to the Galloway Creek Greenway, a 5 mile paved trail. The home was recently given a beautiful refreshwith new flooring, two new bathrooms, kitchen appliances, HVAC, and freshly painted interior.The bonus room is a huge gathering spot for gaming, movies, board games, or even a home gym. The main bedroom suite features a large walk in closet with custom shelving, a free standing tub, and tiled shower. The home has many custom features, including the kitchen cabinets, beams, and vaulted ceilings. Did I mention the storage? A huge walk in attic to store your Christmas tree, luggage, and much more. Out back, watch the cardinals fly around as you relax in your hot tub, which sits on a nice paver pad. There is also a privacy fence and covered patio. The front has relaxing views of the private neighborhood lake with a fountain. This home is in Springfield school district. Owner is a licensed real estate agent in Missouri.
Location
State MO
County Greene
Area 3725
Direction From Highway 65, W on Rverbluff Blvd, Rt on Southwood Ave, left on Evans Rd/FR 188, left on Sussex Ln, left on Southview St, left on Southview Ct.
Rooms
Dining Room Formal Dining, Kitchen/Dining Combo
Interior
Interior Features Alarm System, Beamed Ceilings, Granite Counters, Internet - Cable, Security System
Heating Forced Air
Cooling Central Air
Fireplaces Type Family Room, Gas
Equipment Hot Tub, TV Antenna
Fireplace No
Appliance Gas Cooktop, Dishwasher, Disposal, Free-Standing Gas Oven, Microwave, Refrigerator
Heat Source Forced Air
Laundry Main Floor
Exterior
Garage Spaces 3.0
Carport Spaces 3
Waterfront Description None
Garage Yes
Building
Story 2
Sewer Public Sewer
Water City
Architectural Style One and Half Story
Structure Type Brick,Stone
Construction Status No
Schools
Elementary Schools Sgf-Field
Middle Schools Sgf-Pershing
High Schools Sgf-Glendale
Others
Association Rules HOA
HOA Fee Include Other,Trash
Acceptable Financing Cash, Conventional, VA
Listing Terms Cash, Conventional, VA
Read Less Info
Want to know what your home might be worth? Contact us for a FREE valuation!

Our team is ready to help you sell your home for the highest possible price ASAP
Brought with Ethel Curbow AMAX Real Estate
GET MORE INFORMATION
Tim Hawley
Owner - Lead Agent | License ID: 2016007636
Owner - Lead Agent License ID: 2016007636



