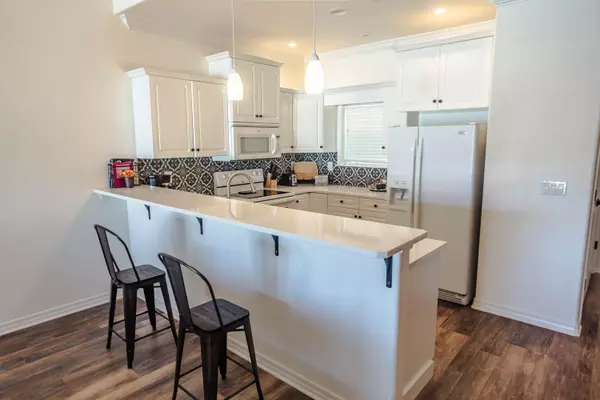For more information regarding the value of a property, please contact us for a free consultation.
Key Details
Sold Price $365,000
Property Type Condo
Sub Type Condominium
Listing Status Sold
Purchase Type For Sale
Square Footage 1,719 sqft
Price per Sqft $212
Subdivision Branson Kingsgate Condominium
MLS Listing ID SOM60257206
Sold Date 03/28/24
Style Two Story,Condo
Bedrooms 3
Full Baths 3
Maintenance Fees $657
Construction Status No
Total Fin. Sqft 1719
Originating Board somo
Rental Info Yes
Year Built 2007
Annual Tax Amount $1,885
Tax Year 2022
Property Description
Stunning! Spacious! Penthouse! This condo is tucked away right in the middle of Branson! Quiet living or quality investment property. Unlike other condos, this end unit is a rare 3 bed/ 3 bath that will be the hit of your STR portfolio. Or if you don't want to share -- a luxury living experience where everything is taken care of for you. Even your utilities are paid in your COA dues including electric, water, sewer, trash, and basic cable. Gorgeous and Comfortable! Comes fully furnished, and extremely convenient for all of your guests, young and old because this community has a building elevator.Meticulously maintained where the owners have taken excellent care of the property and have even installed a brand new HVAC unit. Some of the design highlights include Barn doors in the master, oversized walk-in shower, cozy fireplace for those chilly nights, spiral staircase to a private bedroom and bath upstairs, and luxury vinyl planking throughout-- there is nothing for you to do. Schedule your showing before this one is gone!!
Location
State MO
County Taney
Area 1719
Direction Hwy 76 to Shephard of the Hills Expy, turn left onto Green Mountain Dr 0.3 miles turn left into Branson Kingsgate entrance, make a right then the building is on the left.
Rooms
Dining Room Kitchen Bar, Kitchen/Dining Combo
Interior
Interior Features Cable Available, Elevator, Fire Sprinkler System, High Speed Internet, Internet - Cable, Quartz Counters, Vaulted Ceiling(s), W/D Hookup, Walk-In Closet(s), Walk-in Shower
Heating Central
Cooling Ceiling Fan(s), Central Air
Flooring Engineered Hardwood
Fireplace No
Appliance Dishwasher, Dryer, Electric Water Heater, Free-Standing Electric Oven, Microwave, Refrigerator, Washer
Heat Source Central
Laundry Main Floor, Utility Room
Exterior
Exterior Feature Drought Tolerant Spc
Parking Features Parking Space, Paved
Pool In Ground
Waterfront Description None
Roof Type Composition
Street Surface Asphalt
Garage No
Building
Story 2
Sewer Public Sewer
Water City
Architectural Style Two Story, Condo
Structure Type Stucco,Vinyl Siding
Construction Status No
Schools
Elementary Schools Branson Cedar Ridge
Middle Schools Branson
High Schools Branson
Others
Association Rules COA
HOA Fee Include Insurance,Building Maintenance,Common Area Maintenance,Lawn Service,Other,Sewer,Snow Removal,Pool,Trash,Water
Acceptable Financing Cash, Conventional
Listing Terms Cash, Conventional
Read Less Info
Want to know what your home might be worth? Contact us for a FREE valuation!

Our team is ready to help you sell your home for the highest possible price ASAP
Brought with William James Beck, Jr. PC EXP Realty, LLC.
GET MORE INFORMATION
Tim Hawley
Owner - Lead Agent | License ID: 2016007636
Owner - Lead Agent License ID: 2016007636



