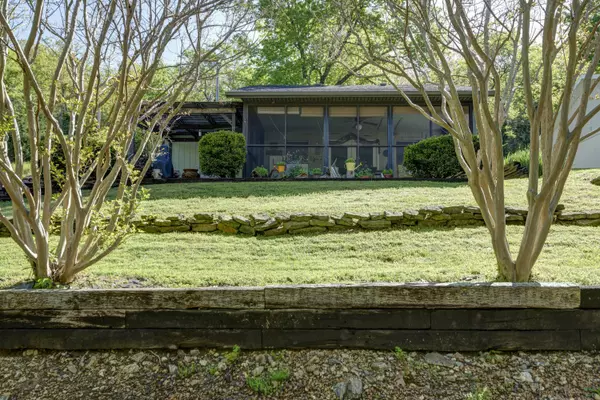For more information regarding the value of a property, please contact us for a free consultation.
Key Details
Sold Price $250,000
Property Type Single Family Home
Sub Type Single Family Residence
Listing Status Sold
Purchase Type For Sale
Square Footage 884 sqft
Price per Sqft $282
Subdivision Blue Bird
MLS Listing ID SOM60220988
Sold Date 08/12/22
Style One Story
Bedrooms 1
Full Baths 1
Construction Status No
Total Fin. Sqft 884
Originating Board somo
Rental Info No
Year Built 1989
Annual Tax Amount $503
Tax Year 2021
Lot Size 0.370 Acres
Acres 0.37
Property Description
You can walk through this home from your computer or device! Just click virtual tour on this listing. This is a hard to find, tier-one lakefront home with a gentle, walkable slope to the water under $300k! In the highly sought after area down DD Hwy, this cabin is perfect for your little getaway! The room sizes are very generous and the owner has completed some wonderful updates. There are new floors, a newer HVAC system, and the roof was new in 2020! It is impeccably decorated with a rustic cabin feel and features new luxury vinyl plank flooring. You'll want to live outdoors in the extra large screened in porch. This area could also be finished in for more square footage. There is a 10x28 slip and front mount lift available for an additional $50,000 (24' + 4 ft roof extension for a total of 28 ft). The home next door is for sale making this is a great opportunity for a family lake compound!
Location
State MO
County Stone
Area 884
Direction From MO-13, head south on DD, left on Oakwood Rd, left on Buck Run Dr, right on Hidden Edge Terrace. House will be on the left.
Rooms
Dining Room Kitchen/Dining Combo
Interior
Interior Features Cable Available, High Speed Internet, Internet - Cable, Laminate Counters, Smoke Detector(s), W/D Hookup
Heating Forced Air
Cooling Central Air
Flooring Carpet, Tile, Vinyl
Equipment None
Fireplace No
Appliance Dishwasher, Disposal, Electric Water Heater, Free-Standing Electric Oven, Microwave
Heat Source Forced Air
Laundry Main Floor
Exterior
Exterior Feature Storm Door(s)
Waterfront Description View
View Lake
Roof Type Composition
Street Surface Concrete,Asphalt
Garage No
Building
Lot Description Dead End Street, Easements, Lake Front, Lake View, Waterfront, Water View
Story 1
Foundation Poured Concrete, Slab
Sewer Septic Tank
Water Shared Well
Architectural Style One Story
Structure Type Wood Siding
Construction Status No
Schools
Elementary Schools Reeds Spring
Middle Schools Reeds Spring
High Schools Reeds Spring
Others
Association Rules HOA
HOA Fee Include Common Area Maintenance,Trash,Water
Acceptable Financing Cash, Conventional, FHA, VA
Listing Terms Cash, Conventional, FHA, VA
Read Less Info
Want to know what your home might be worth? Contact us for a FREE valuation!

Our team is ready to help you sell your home for the highest possible price ASAP
Brought with Team 24/7 REALTORS Murney Associates - Primrose
GET MORE INFORMATION
Tim Hawley
Owner - Lead Agent | License ID: 2016007636
Owner - Lead Agent License ID: 2016007636



