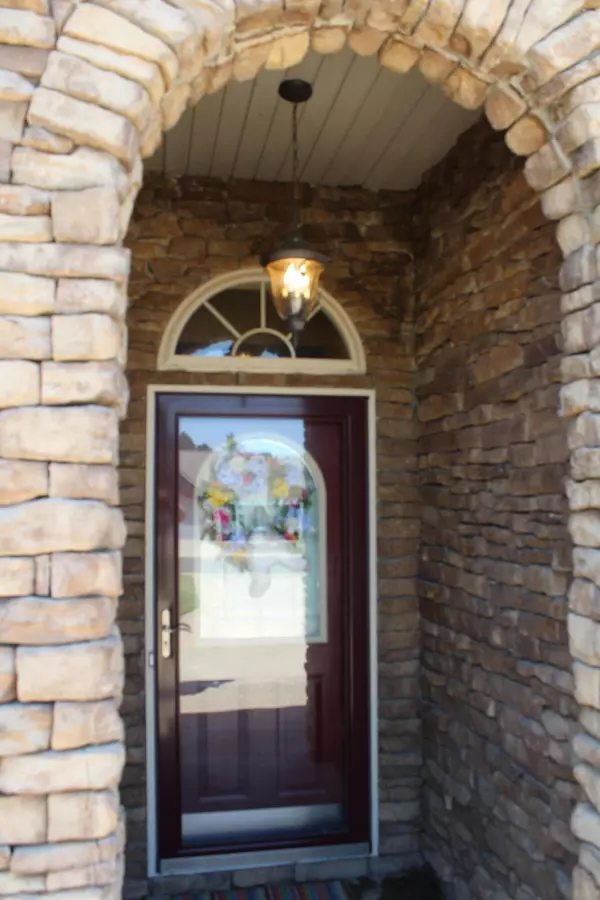For more information regarding the value of a property, please contact us for a free consultation.
Key Details
Sold Price $249,900
Property Type Single Family Home
Sub Type Single Family Residence
Listing Status Sold
Purchase Type For Sale
Square Footage 1,857 sqft
Price per Sqft $134
Subdivision Middle School Village
MLS Listing ID SOM60222287
Sold Date 08/16/22
Style One Story,Contemporary
Bedrooms 3
Full Baths 2
Construction Status No
Total Fin. Sqft 1857
Originating Board somo
Rental Info No
Year Built 2008
Annual Tax Amount $1,622
Tax Year 2021
Lot Size 0.340 Acres
Acres 0.34
Lot Dimensions 99' x 150'
Property Description
Absolutely beautiful 3 bedroom 2 bath home in Middle School Village in Neosho Mo. Huge lot which includes not only a powered 12' x 24' shed with overhead door but, also two outside rear patios. Well established neighborhood. This home boast an open concept design. 9' foot raised ceilings throughout the home. Wonderful on suite master bath which includes double sink, soaker tub, shower and private water closet. Large 5' x 10' walk-in closet that is also a safe room. Galley kitchen w/bar for all your entertainment needs. Attached 2 car garage. Includes 1 year home warranty for further peace of mind!Call today for your private showing!!
Location
State MO
County Newton
Area 1857
Direction From Hwy 49 and 60 proceed east on 60. Turn left on Adams Dr continue onto Hale Mcginty Dr. Turn left on Fairway Circle. Home will be on the left.
Rooms
Other Rooms Bedroom-Master (Main Floor)
Dining Room Formal Dining, Kitchen Bar, Kitchen/Dining Combo
Interior
Interior Features High Ceilings, Laminate Counters, Raised or Tiered Entry, Smoke Detector(s), Soaking Tub, W/D Hookup, Walk-In Closet(s), Walk-in Shower
Heating Central
Cooling Ceiling Fan(s), Central Air
Flooring Carpet, Laminate, Tile
Equipment None
Fireplace No
Appliance Dishwasher, Disposal, Electric Water Heater, Exhaust Fan, Free-Standing Electric Oven, Microwave, Refrigerator
Heat Source Central
Laundry Main Floor
Exterior
Exterior Feature Cable Access, Rain Gutters, Storm Door(s), Storm Shelter
Parking Features Driveway, Garage Door Opener, Garage Faces Front
Garage Spaces 2.0
Carport Spaces 2
Fence None
Waterfront Description None
View Y/N No
View City
Roof Type Dimensional Shingles
Street Surface Concrete,Asphalt
Garage Yes
Building
Lot Description Cleared, Curbs, Level
Story 1
Foundation Slab
Sewer Public Sewer
Water City
Architectural Style One Story, Contemporary
Structure Type Brick Partial,Stone,Vinyl Siding
Construction Status No
Schools
Elementary Schools Carver
Middle Schools Neosho
High Schools Neosho
Others
Association Rules None
Acceptable Financing Cash, Conventional, FHA, USDA/RD, VA
Listing Terms Cash, Conventional, FHA, USDA/RD, VA
Read Less Info
Want to know what your home might be worth? Contact us for a FREE valuation!

Our team is ready to help you sell your home for the highest possible price ASAP
Brought with Cristobal Villa-Gaucin Re/Max Properties
GET MORE INFORMATION
Tim Hawley
Owner - Lead Agent | License ID: 2016007636
Owner - Lead Agent License ID: 2016007636



