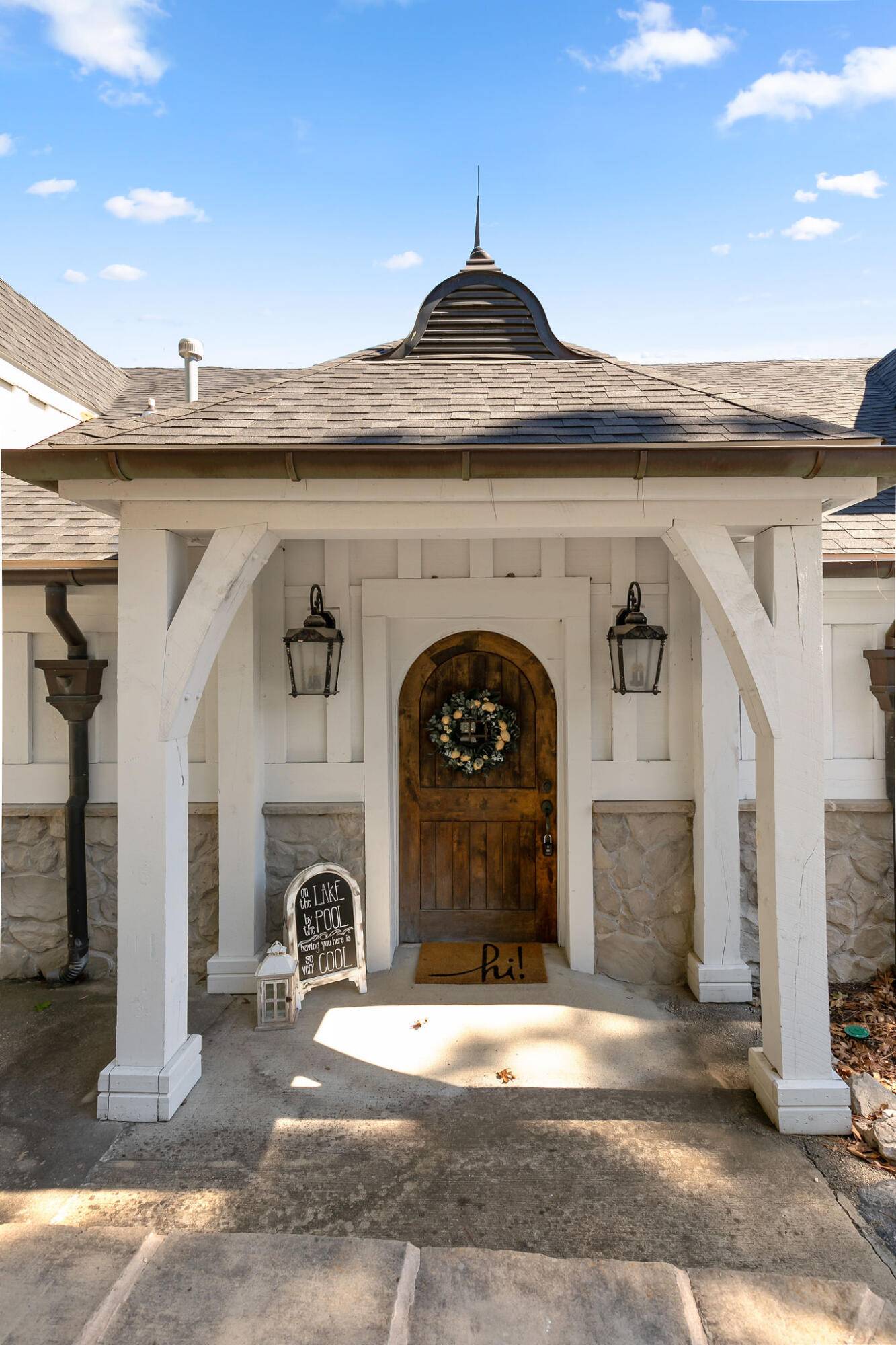For more information regarding the value of a property, please contact us for a free consultation.
Key Details
Sold Price $999,000
Property Type Single Family Home
Sub Type Single Family Residence
Listing Status Sold
Purchase Type For Sale
Square Footage 2,199 sqft
Price per Sqft $454
Subdivision Table Rock Terrace
MLS Listing ID SOM60220369
Sold Date 09/08/22
Style One and Half Story,Cape Cod
Bedrooms 4
Full Baths 2
Half Baths 1
Construction Status No
Total Fin. Sqft 2199
Originating Board somo
Rental Info No
Year Built 1998
Annual Tax Amount $2,663
Tax Year 2021
Lot Size 3.000 Acres
Acres 3.0
Lot Dimensions 146X475
Property Sub-Type Single Family Residence
Property Description
What else could you ask for? This property literally has it all! Private heated pool, hot tub, Table Rock Lake access (just steps from the pool down the mowed path), outbuilding, lake view, playground set, fully furnished, and a completely remodeled luxury lake home!Boat slip on Tate road (only 5 minutes from the house) available for an extra $40,000.Owner is a licensed Missouri Realtor.
Location
State MO
County Taney
Area 2199
Direction Hwy 65 to Hwy 86 west, to Heron Dr north, to Idylwild Dr east to home on the left.
Rooms
Dining Room Island
Interior
Interior Features Granite Counters, High Ceilings, Security System, Smoke Detector(s), Sound System, Walk-in Shower
Heating Central
Cooling Central Air
Flooring Carpet, Tile
Fireplaces Type Insert, Living Room
Equipment Hot Tub
Fireplace No
Appliance Propane Cooktop, Dishwasher, Disposal, Dryer, Microwave, Propane Water Heater, Refrigerator, Washer
Heat Source Central
Exterior
Exterior Feature Rain Gutters
Parking Features Driveway, Garage Door Opener, Gated, Paved, Private
Garage Spaces 2.0
Pool In Ground
Waterfront Description Front
View Y/N Yes
View Lake, Panoramic
Roof Type Asphalt
Street Surface Asphalt
Garage Yes
Building
Lot Description Acreage, Lake Front, Lake View, Waterfront, Water View
Story 1
Foundation Slab
Sewer Septic Tank
Water Private Well
Architectural Style One and Half Story, Cape Cod
Structure Type Wood Siding
Construction Status No
Schools
Elementary Schools Hollister
Middle Schools Hollister
High Schools Hollister
Others
Association Rules None
Acceptable Financing Cash, Conventional, FHA, USDA/RD, VA
Listing Terms Cash, Conventional, FHA, USDA/RD, VA
Read Less Info
Want to know what your home might be worth? Contact us for a FREE valuation!

Our team is ready to help you sell your home for the highest possible price ASAP
Brought with Booker Cox III Foggy River Realty LLC
GET MORE INFORMATION
Tim Hawley
Owner - Lead Agent | License ID: 2016007636
Owner - Lead Agent License ID: 2016007636



