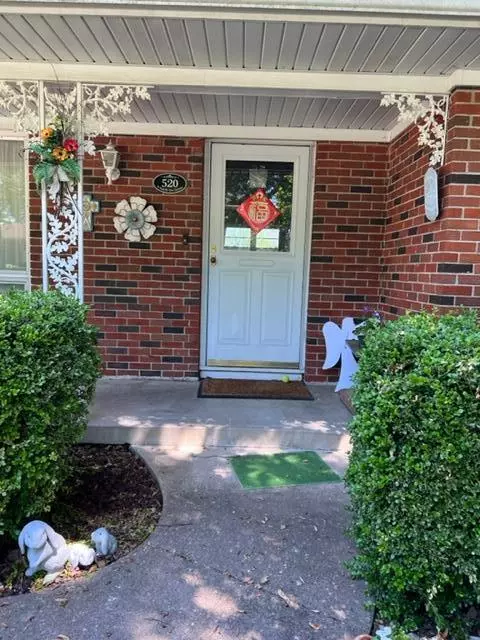For more information regarding the value of a property, please contact us for a free consultation.
Key Details
Sold Price $184,500
Property Type Single Family Home
Sub Type Single Family Residence
Listing Status Sold
Purchase Type For Sale
Square Footage 1,726 sqft
Price per Sqft $106
Subdivision Park Place
MLS Listing ID SOM60217972
Sold Date 06/29/22
Style One Story,Ranch
Bedrooms 3
Full Baths 2
Construction Status No
Total Fin. Sqft 1726
Originating Board somo
Rental Info No
Year Built 1967
Annual Tax Amount $706
Tax Year 2021
Lot Size 0.300 Acres
Acres 0.3
Lot Dimensions 130X100
Property Description
Classic 1960's ranch-style home on Park Place! with more than 1700 square feet. Three bedrooms, two bathrooms with a huge utility room. Lots of original 60's style with some updates. Beautiful hardwood floors have been added to the foyer, hall, kitchen, dining area, and primary bedroom. The large kitchen has the original over, cooktop, and range along with the charming built-in table for the true 60's vibe! From a central vac to instant hot water at the kitchen sink, this place had it all back in the day. A large dining area shares the kitchen space. The three bedrooms are together along the wide hallway. All three share a hall bath that has a jacuzzi tub. Lots of cabinets create a private alcove to the hall bath. a large multi-purpose space is adjacent to the kitchen through a set of swinging doors. Plenty of space for a home office or home classroom is shared with built-in wall storage. The multi-purpose space has a laundry room and access to the deck. A full bath with a walk-in shower is accessible in the multi-purpose space as well. A large east-facing deck overlooks the north lawn of the Ella Carothers Gallery of Art. A utility shed in the backyard comes with the property.
Location
State MO
County Polk
Area 1726
Direction From Bolivar square go west on Broadway to Oakland. North on Oakland to Freeman. East on Freeman to Park Place. North on Park Place. Property on the right.
Rooms
Other Rooms Mud Room, Office
Dining Room Kitchen/Dining Combo
Interior
Interior Features Central Vacuum, High Speed Internet, Internet - DSL, Jetted Tub, Laminate Counters, W/D Hookup, Walk-in Shower
Heating Radiant Ceiling
Cooling Ceiling Fan(s), Central Air
Flooring Carpet, Hardwood, Tile, Vinyl
Fireplace No
Appliance Electric Cooktop, Dishwasher, Disposal, Dryer, Electric Water Heater, Refrigerator, Wall Oven - Electric, Washer
Heat Source Radiant Ceiling
Laundry Main Floor
Exterior
Exterior Feature Cable Access, Rain Gutters
Parking Features Garage Door Opener, Garage Faces Front, Paved
Garage Spaces 2.0
Carport Spaces 2
Waterfront Description None
Roof Type Composition
Street Surface Concrete,Asphalt
Garage Yes
Building
Lot Description Level
Story 1
Foundation Crawl Space
Sewer Public Sewer
Water City
Architectural Style One Story, Ranch
Structure Type Brick Partial,Vinyl Siding
Construction Status No
Schools
Elementary Schools Bolivar
Middle Schools Bolivar
High Schools Bolivar
Others
Association Rules None
Acceptable Financing Cash, Conventional, FHA, USDA/RD, VA
Listing Terms Cash, Conventional, FHA, USDA/RD, VA
Read Less Info
Want to know what your home might be worth? Contact us for a FREE valuation!

Our team is ready to help you sell your home for the highest possible price ASAP
Brought with Katie Price Hubbert Realty
GET MORE INFORMATION
Tim Hawley
Owner - Lead Agent | License ID: 2016007636
Owner - Lead Agent License ID: 2016007636



