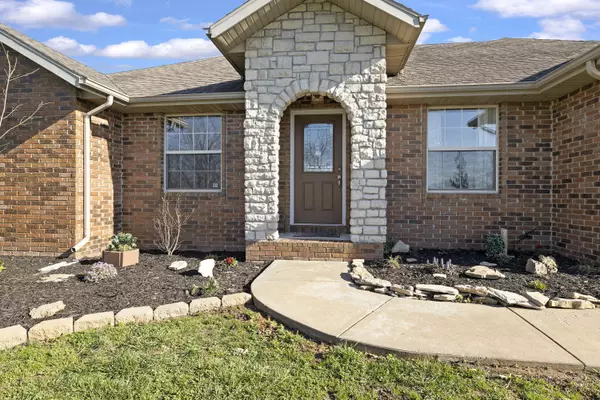For more information regarding the value of a property, please contact us for a free consultation.
Key Details
Sold Price $260,000
Property Type Single Family Home
Sub Type Single Family Residence
Listing Status Sold
Purchase Type For Sale
Square Footage 1,796 sqft
Price per Sqft $144
Subdivision Country River Est
MLS Listing ID SOM60214163
Sold Date 06/02/22
Style One Story,Traditional
Bedrooms 3
Full Baths 2
Construction Status No
Total Fin. Sqft 1796
Originating Board somo
Rental Info No
Year Built 2006
Annual Tax Amount $1,415
Tax Year 2020
Lot Size 0.520 Acres
Acres 0.52
Lot Dimensions 90.59X244.39
Property Description
Fantastic Ozark home on HUGE half acre lot! As you drive up you will feel the privacy this home has tucked away, but in the middle of everything! This home features hardwood floors, large office with new LVP flooring, formal dining room, large eat-in kitchen, 3 large bedrooms and attached 2 car garage. The large family room has high ceilings and access to the back deck. The split bedroom floor plan offers 2 bedrooms on one side of the home, one with fresh paint and LVP flooring, and the other with new carpet. A full hallway bathroom is adjacent to the bedrooms with a hall closet for storage. The master bedroom also features new carpet and large en-suite bath with walk in closet, walk-in shower, and large tub. The laundry room/mudroom leads to the 2 car garage. Outside you will find a fenced in back yard with garden area and storage shed that could also be used as a dog kennel. This home is on septic and a shared well with the one neighbor to the right. Do not miss this fantastic opportunity!
Location
State MO
County Christian
Area 1796
Direction From Hwy 65 take the Sparta/F exit. Go East to 17th (stop light) Turn Left and drive approx. 1 mile until a curve then make an immediate right. Watch for signs.
Rooms
Other Rooms Bedroom-Master (Main Floor), Family Room, Mud Room, Office
Dining Room Formal Dining, Kitchen Bar, Kitchen/Dining Combo, Living/Dining Combo
Interior
Interior Features Cable Available, High Ceilings, High Speed Internet, Internet - Cable, Jetted Tub, Laminate Counters, Walk-In Closet(s), Walk-in Shower
Heating Central, Forced Air
Cooling Ceiling Fan(s), Central Air
Flooring Carpet, Hardwood, Tile
Fireplace No
Appliance Electric Cooktop, Dishwasher, Disposal, Free-Standing Electric Oven, Microwave, Propane Water Heater
Heat Source Central, Forced Air
Laundry In Garage
Exterior
Parking Features Additional Parking, Driveway
Garage Spaces 2.0
Carport Spaces 2
Fence Full, Picket
Waterfront Description None
View Y/N No
Roof Type Composition
Street Surface Asphalt
Garage Yes
Building
Story 1
Foundation Crawl Space, Poured Concrete
Sewer Septic Tank
Water Shared Well
Architectural Style One Story, Traditional
Structure Type Brick,Vinyl Siding
Construction Status No
Schools
Elementary Schools Oz South
Middle Schools Ozark
High Schools Ozark
Others
Association Rules None
Acceptable Financing Cash, Exchange, FHA, USDA/RD, VA
Listing Terms Cash, Exchange, FHA, USDA/RD, VA
Read Less Info
Want to know what your home might be worth? Contact us for a FREE valuation!

Our team is ready to help you sell your home for the highest possible price ASAP
Brought with Michael Jacques The Jacques Company
GET MORE INFORMATION
Tim Hawley
Owner - Lead Agent | License ID: 2016007636
Owner - Lead Agent License ID: 2016007636



