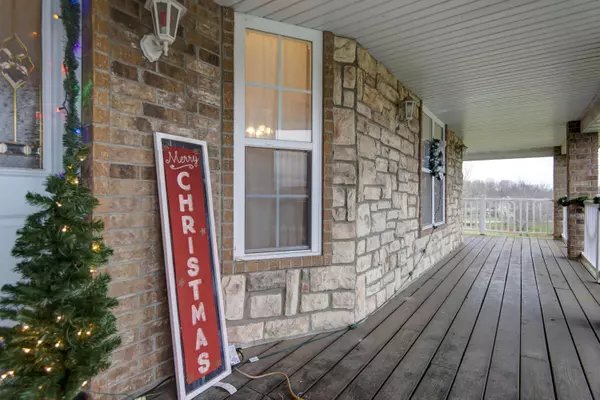For more information regarding the value of a property, please contact us for a free consultation.
Key Details
Sold Price $478,880
Property Type Single Family Home
Sub Type Single Family Residence
Listing Status Sold
Purchase Type For Sale
Square Footage 5,413 sqft
Price per Sqft $88
Subdivision Four Winds
MLS Listing ID SOM60207653
Sold Date 11/17/22
Style One and Half Story,Traditional
Bedrooms 5
Full Baths 3
Half Baths 1
Total Fin. Sqft 5413
Originating Board somo
Rental Info No
Year Built 2005
Annual Tax Amount $4,305
Tax Year 2020
Lot Size 3.150 Acres
Acres 3.15
Property Description
So much space, fantastic location! This 5 BR, 3 full 1 half BA, approx. 5,413 sq. ft. home is situated on 3.15 acres and conveniently located in Four Winds Subdivision. Upon entering the home, the grand entry is flanked by both the Living Room, featuring fireplace and Formal Dining Room and both connect to the spacious Kitchen, featuring stainless appliances, a huge island and Eating Area. Upstairs you will find the Master Suite with large Bedroom & Bath. 2 additional Bedrooms and full Bath round out this floor. Downstairs you will find a Family Room with bar, 2 Bedrooms, Bath and storage area. Enjoy the outdoors on the large covered front porch or from the above ground pool in the back. This is one you won't want to miss!
Location
State MO
County Christian
Area 5413
Direction From Springfield, take Campbell Ave./Hwy 160 South toward Nixa, turn West (Right) on Tracker Rd., turn North (Right) on Cody Rd., turn West (Left) on Summer Breeze Ct., turn South (Left) on Four Winds Dr., turn West (Right) on Spring Breeze Ct. to home.
Rooms
Other Rooms Bedroom (Basement), Family Room - Down, Formal Living Room, Living Areas (2)
Basement Finished, Walk-Out Access, Full
Dining Room Formal Dining, Island, Kitchen/Dining Combo
Interior
Interior Features Cable Available, Crown Molding, High Speed Internet, Jetted Tub, W/D Hookup, Walk-In Closet(s), Walk-in Shower
Heating Forced Air
Cooling Ceiling Fan(s), Central Air
Flooring Carpet, Hardwood, Tile
Fireplaces Type Gas, Living Room
Fireplace No
Appliance Electric Cooktop, Dishwasher, Disposal, Wall Oven - Double Electric
Heat Source Forced Air
Laundry Main Floor
Exterior
Exterior Feature Rain Gutters, Storm Door(s)
Parking Features Driveway
Garage Spaces 3.0
Carport Spaces 3
Pool Above Ground
Waterfront Description None
View Panoramic
Roof Type Composition
Street Surface Concrete
Garage Yes
Building
Lot Description Acreage, Landscaping, Level
Story 2
Foundation Poured Concrete
Sewer Septic Tank
Water Public
Architectural Style One and Half Story, Traditional
Structure Type Brick,Vinyl Siding
Schools
Elementary Schools Nx Espy/Inman
Middle Schools Nixa
High Schools Nixa
Others
Association Rules None
Acceptable Financing Cash, Conventional, FHA, VA
Listing Terms Cash, Conventional, FHA, VA
Read Less Info
Want to know what your home might be worth? Contact us for a FREE valuation!

Our team is ready to help you sell your home for the highest possible price ASAP
Brought with Beth A Lindstrom Murney Associates - Primrose
GET MORE INFORMATION
Tim Hawley
Owner - Lead Agent | License ID: 2016007636
Owner - Lead Agent License ID: 2016007636



