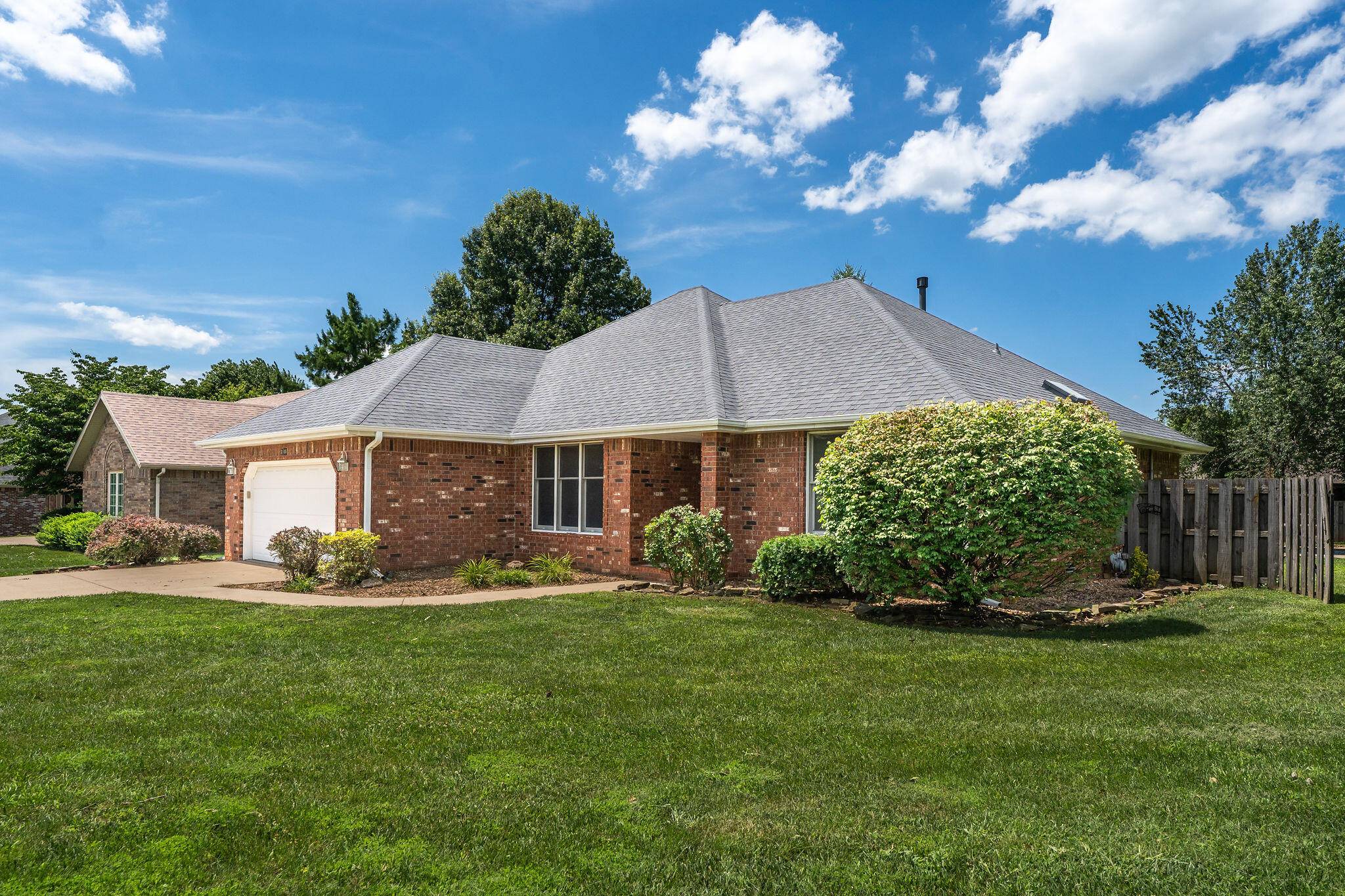OPEN HOUSE
Sat Jul 05, 12:00pm - 2:00pm
Sun Jul 06, 12:00pm - 2:00pm
UPDATED:
Key Details
Property Type Single Family Home
Sub Type Single Family Residence
Listing Status Active
Purchase Type For Sale
Square Footage 1,637 sqft
Price per Sqft $192
Subdivision Carriage Park
MLS Listing ID SOM60298820
Style Ranch
Bedrooms 3
Full Baths 2
Construction Status No
HOA Fees $425
Total Fin. Sqft 1637
Rental Info No
Year Built 1998
Annual Tax Amount $1,989
Tax Year 2024
Lot Size 0.480 Acres
Acres 0.48
Property Sub-Type Single Family Residence
Source somo
Property Description
Location
State MO
County Greene
Area 1637
Direction Republic Rd West, Cox Rd South, house on corner of Vincent.
Rooms
Dining Room Formal Dining, Kitchen/Dining Combo
Interior
Interior Features High Speed Internet, Crown Molding, Laminate Counters, Tray Ceiling(s), Walk-In Closet(s), W/D Hookup, Walk-in Shower, Jetted Tub
Heating Forced Air, Central
Cooling Attic Fan, Ceiling Fan(s), Central Air
Flooring Carpet, Tile, Hardwood
Fireplaces Type Living Room, Gas
Fireplace No
Appliance Dishwasher, Gas Water Heater, Free-Standing Electric Oven, Microwave, Disposal
Heat Source Forced Air, Central
Exterior
Exterior Feature Rain Gutters
Parking Features Driveway, Garage Faces Front, Garage Door Opener
Garage Spaces 2.0
Fence Privacy, Full
Pool In Ground
Waterfront Description None
Roof Type Composition
Garage Yes
Building
Lot Description Sprinklers In Front, Corner Lot, Level
Story 1
Foundation Crawl Space
Sewer Public Sewer
Water City
Architectural Style Ranch
Level or Stories One
Structure Type Brick Full
Construction Status No
Schools
Elementary Schools Sgf-Harrison/Wilsons
Middle Schools Sgf-Cherokee
High Schools Sgf-Kickapoo
Others
Association Rules HOA
HOA Fee Include Pool,Trash
Acceptable Financing Cash, VA, FHA, Conventional
Listing Terms Cash, VA, FHA, Conventional
GET MORE INFORMATION
Tim Hawley
Owner - Lead Agent | License ID: 2016007636
Owner - Lead Agent License ID: 2016007636



