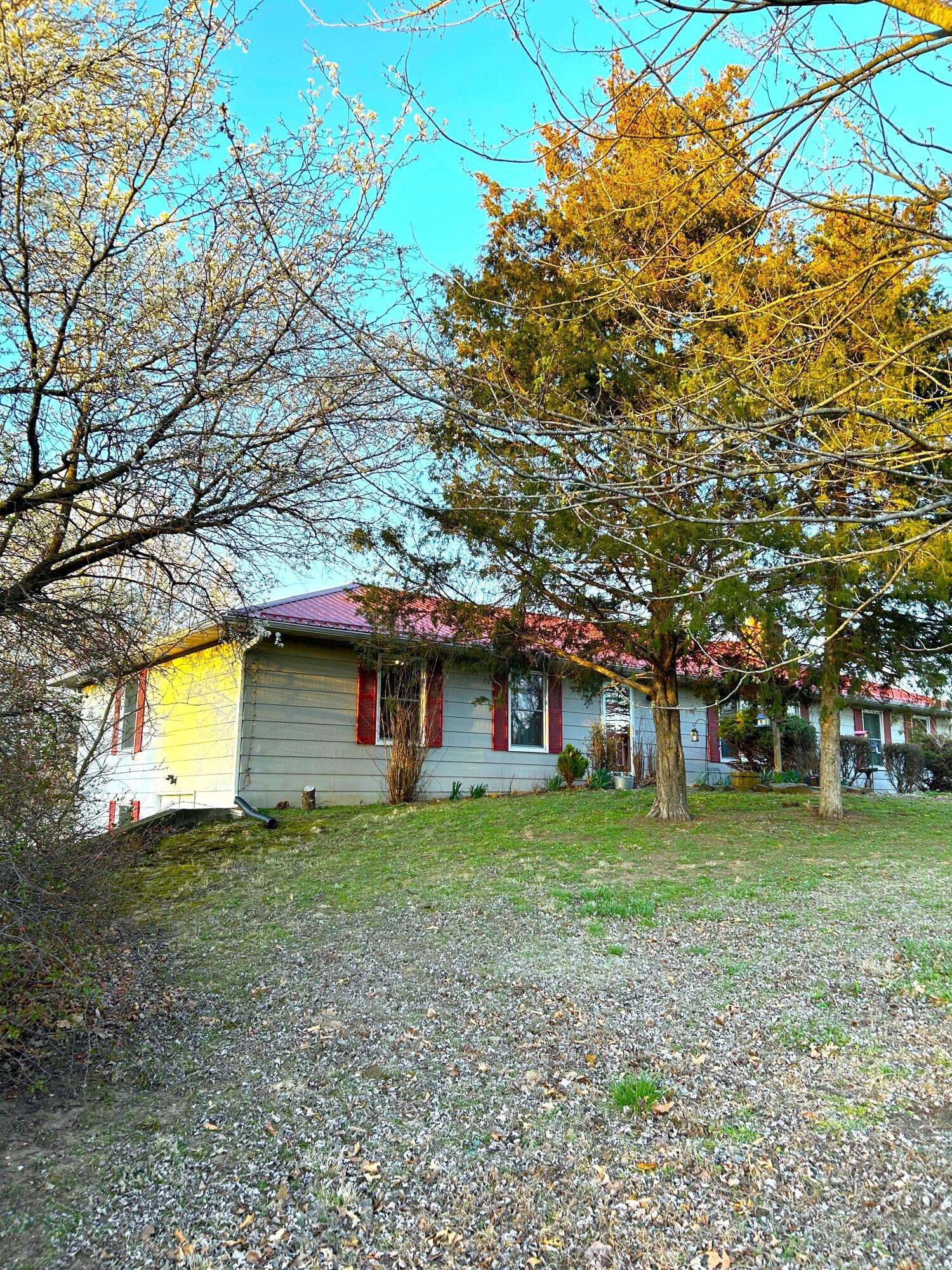UPDATED:
Key Details
Property Type Single Family Home
Sub Type Single Family Residence
Listing Status Active
Purchase Type For Sale
Square Footage 2,280 sqft
Price per Sqft $188
MLS Listing ID SOM60292885
Style Ranch
Bedrooms 3
Full Baths 2
Half Baths 1
Construction Status No
Total Fin. Sqft 2280
Originating Board somo
Rental Info No
Year Built 1982
Annual Tax Amount $1,018
Tax Year 2024
Lot Size 19.800 Acres
Acres 19.8
Property Sub-Type Single Family Residence
Property Description
Location
State MO
County Barton
Area 4380
Direction From Lamar, MO go East on US 160 @ 5.1 miles. Turn Left (North) onto state Hwy A for @ 6.1 miles. Turn Right (East) onto State Hwy C for 5 miles. Turn Right (South) onto N State Hwy F for 1 mile. Turn Left (E) onto NE 50th Road for .6 miles.
Rooms
Other Rooms Master Bedroom, Pantry, Storm Shelter, Mud Room, Workshop, Hearth Room, Great Room
Basement Concrete, Exterior Entry, Interior Entry, Walk-Up Access, Unfinished, Walk-Out Access, Full
Dining Room Kitchen/Dining Combo, Dining Room, Island, Kitchen Bar
Interior
Interior Features High Speed Internet, Quartz Counters, Solid Surface Counters, Laminate Counters, Beamed Ceilings, Tray Ceiling(s), Cathedral Ceiling(s), Walk-In Closet(s), W/D Hookup, Walk-in Shower
Heating Heat Pump, Central, Other
Cooling Central Air, Ceiling Fan(s), Heat Pump
Flooring Carpet, Linoleum, Tile
Fireplaces Type Other
Equipment Generator
Fireplace No
Appliance Electric Cooktop, Convection Oven, Built-In Electric Oven, Ice Maker, Refrigerator, Water Softener Owned, Electric Water Heater, Disposal, Dishwasher
Heat Source Heat Pump, Central, Other
Laundry Main Floor
Exterior
Exterior Feature Rain Gutters, Garden, Storm Shelter, Water Access
Parking Features Parking Pad, Garage Door Opener, Garage Faces Side
Garage Spaces 2.0
Fence Wire
Waterfront Description Front
View Y/N Yes
View Panoramic
Roof Type Metal
Street Surface Gravel
Accessibility Accessible Bedroom, Visitor Bathroom, Visitable, Standby Generator, Common Area, Central Living Area, Accessible Washer/Dryer, Accessible Kitchen, Accessible Hallway(s), Accessible Full Bath, Accessible Electrical and Environmental Controls, Accessible Doors, Accessible Common Area, Accessible Closets, Accessible Central Living Area
Garage Yes
Building
Lot Description Acreage, Mature Trees, Wooded/Cleared Combo, Horses Allowed, Wet Weather Creek, Rolling Slope, Pasture, Water View, Pond(s)
Story 2
Foundation Poured Concrete
Sewer Septic Tank
Water Other
Architectural Style Ranch
Structure Type Wood Siding
Construction Status No
Schools
Elementary Schools Golden City
Middle Schools Golden City
High Schools Golden City
Others
Association Rules None
Acceptable Financing Cash, VA, USDA/RD, FHA, Conventional
Listing Terms Cash, VA, USDA/RD, FHA, Conventional
GET MORE INFORMATION
Tim Hawley
Owner - Lead Agent | License ID: 2016007636
Owner - Lead Agent License ID: 2016007636



