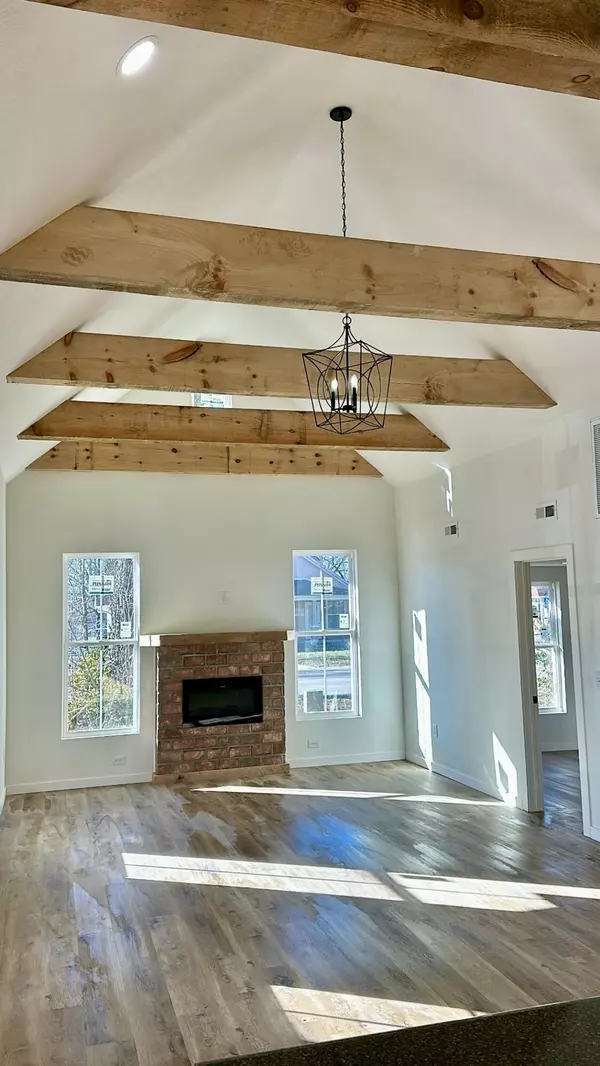UPDATED:
01/22/2025 02:52 PM
Key Details
Property Type Single Family Home
Sub Type Single Family Residence
Listing Status Active
Purchase Type For Sale
Square Footage 800 sqft
Price per Sqft $198
MLS Listing ID SOM60285396
Style One Story
Bedrooms 2
Full Baths 1
Construction Status No
Total Fin. Sqft 800
Originating Board somo
Rental Info No
Year Built 1930
Annual Tax Amount $70
Tax Year 2024
Lot Size 0.280 Acres
Acres 0.28
Lot Dimensions 100X120
Property Description
Location
State MO
County Lawrence
Area 800
Direction Hwy 39 To Miller. Right On 5th St to home on corner of 5th St and Davis.
Rooms
Dining Room Kitchen/Dining Combo, Island, Kitchen Bar
Interior
Interior Features Walk-in Shower, W/D Hookup, Beamed Ceilings, Vaulted Ceiling(s)
Heating Forced Air, Central, Fireplace(s)
Cooling Central Air
Fireplaces Type Electric, Blower Fan
Fireplace No
Appliance Dishwasher, Free-Standing Electric Oven, Refrigerator
Heat Source Forced Air, Central, Fireplace(s)
Laundry Main Floor
Exterior
Exterior Feature Rain Gutters
Garage Spaces 1.0
Waterfront Description None
Garage Yes
Building
Story 1
Foundation Crawl Space
Sewer Public Sewer
Water City
Architectural Style One Story
Construction Status No
Schools
Elementary Schools Miller
Middle Schools Miller
High Schools Miller
Others
Association Rules None
Acceptable Financing Cash, VA, USDA/RD, FHA, Conventional
Listing Terms Cash, VA, USDA/RD, FHA, Conventional
GET MORE INFORMATION
Tim Hawley
Owner - Lead Agent | License ID: 2016007636
Owner - Lead Agent License ID: 2016007636



