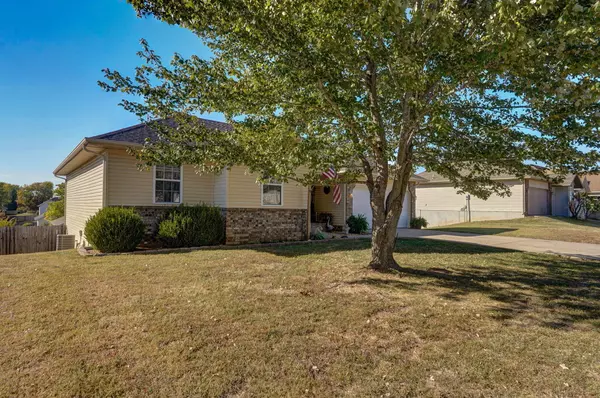UPDATED:
12/30/2024 07:36 PM
Key Details
Property Type Single Family Home
Sub Type Single Family Residence
Listing Status Active
Purchase Type For Sale
Square Footage 2,895 sqft
Price per Sqft $120
Subdivision Century Place
MLS Listing ID SOM60280512
Style Traditional,One Story
Bedrooms 4
Full Baths 3
Construction Status No
Total Fin. Sqft 2895
Originating Board somo
Rental Info No
Year Built 2006
Annual Tax Amount $2,191
Tax Year 2023
Lot Size 9,583 Sqft
Acres 0.22
Property Description
Location
State MO
County Greene
Area 2895
Direction In Republic at Hwy 60 and Hines St take Hines St east, right on Century Place, Left on Logan, Right on Taylor to home on Right.
Rooms
Other Rooms Bedroom (Basement), Living Areas (2), Family Room - Down
Basement Walk-Out Access, Finished, Full
Dining Room Kitchen/Dining Combo
Interior
Interior Features High Speed Internet, W/D Hookup, Laminate Counters, Walk-in Shower
Heating Forced Air
Cooling Central Air, Ceiling Fan(s)
Flooring Carpet, Tile, Laminate
Fireplaces Type Living Room, Gas
Fireplace No
Appliance Dishwasher
Heat Source Forced Air
Laundry Main Floor
Exterior
Exterior Feature Rain Gutters
Parking Features Driveway, Garage Faces Front
Garage Spaces 2.0
Carport Spaces 2
Fence Privacy
Waterfront Description None
View City
Roof Type Composition
Garage Yes
Building
Story 1
Foundation Poured Concrete
Sewer Public Sewer
Water City
Architectural Style Traditional, One Story
Structure Type Vinyl Siding,Brick Partial
Construction Status No
Schools
Elementary Schools Rp Sweeny
Middle Schools Republic
High Schools Republic
Others
Association Rules None
Acceptable Financing Cash, VA, FHA, Conventional
Listing Terms Cash, VA, FHA, Conventional
GET MORE INFORMATION
Tim Hawley
Owner - Lead Agent | License ID: 2016007636
Owner - Lead Agent License ID: 2016007636



